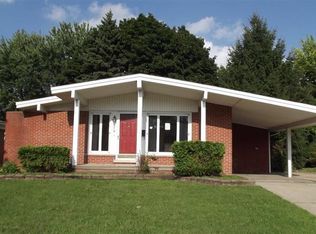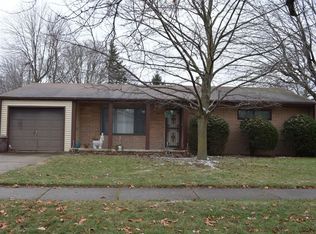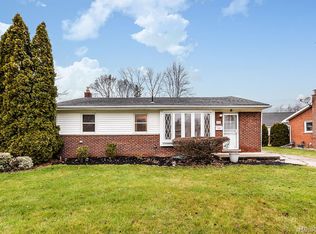Text Jeff to 59559 for more information on this property! **H&B DUE 5/29 AT 10AM**WELCOME TO THIS 3 BEDROOM 1.1 BATHROOM RANCH, PERFECT FOR A FIRST TIME HOME BUYER OR FOR AN INVESTMENT PROPERTY! ENTER THE HOME TO BE GREETED BY TONS OF NATURAL LIGHT IN THE LIVING ROOM FROM THE LARGE FRONT WINDOW. THE LIVING ROOM OPENS UP INTO THE KITCHEN AND DINING ROOM MAKING THIS AND EASY PLACE TO ENTERTAIN. THE KITCHEN FEATURES PLENTY OF CABINETS AND COUNTER SPACE FOR STORAGE. THREE SPACIOUS BEDROOMS FEATURE LARGE CLOSETS FOR STORAGE SPACE. THE MAIN FLOOR FEATURES ORIGINAL HARDWOOD FLOORING THROUGHOUT. THE LARGE BASEMENT IS PERFECT TO FINISH FOR ADDITIONAL LIVING SPACE OR TO USE FOR STORAGE. THE BACKYARD FEATURES A LARGE WOODEN DECK PERFECT FOR RELAXING ON IN THE UPCOMING WARMER WEATHER, A SHED AND A DETACHED 2 CAR GARAGE. HOME IS LOCATED CLOSE TO MAJOR ROADS, DEPOT TOWN, MIDTOWN, EASTERN MICHIGAN UNIVERSITY, WASHTENAW COMMUNITY COLLEGE, U OF M, AND LOCAL SHOPPING SPOTS. BTVAI!
This property is off market, which means it's not currently listed for sale or rent on Zillow. This may be different from what's available on other websites or public sources.


