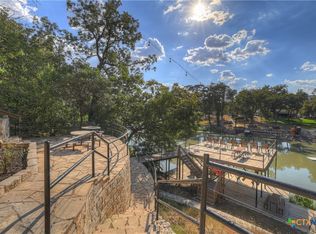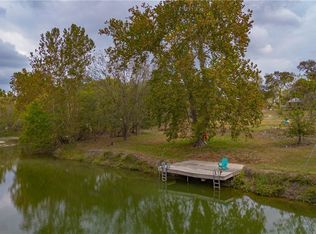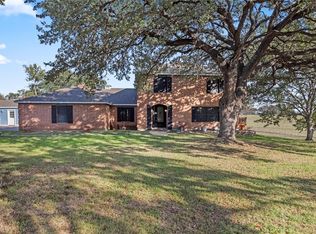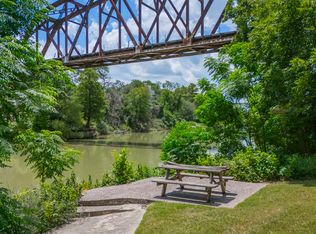Welcome to a luxurious Lake McQueeney retreat, where timeless elegance meets relaxed waterfront living. Nestled behind a fully fenced perimeter with an electronic gate, this thoughtfully designed home offers both beauty and functionality. Enjoy 83 feet of pristine Lake McQueeney frontage, a Dual-lift cover boat-shed , private dock, firepit, cozy tandem swing, and elegant outdoor lighting that sets a serene evening ambiance. Inside, panoramic lake views fill the home with natural light. A fireplace anchors the living room, while the kitchen features upgraded granite countertops , expansive kitchen / dinning space and bar seating. The primary suite offers a peaceful lounge area sitting area, grand walk-in closet, and dual vanity spa bath. This luxurious retreat is accompanied with solar panels, CCTV smart security systems and an oversized garage with half bath. this property blends comfort, sophistication, and lakeside tranquility. Lake McQueeney Dam Update: Per the August 21, 2025 Lake McQueeney WCID meeting, the spillgate replacement and dam armoring project remains on schedule for substantial completion by January 13, 2026.
Pending
$899,000
875 Gallagher, McQueeney, TX 78123
2beds
1,537sqft
Est.:
Single Family Residence
Built in 1994
0.27 Acres Lot
$853,800 Zestimate®
$585/sqft
$-- HOA
What's special
Private dockFully fenced perimeterPeaceful lounge areaElectronic gateUpgraded granite countertopsPanoramic lake viewsGrand walk-in closet
- 72 days |
- 194 |
- 3 |
Zillow last checked: 8 hours ago
Listing updated: December 11, 2025 at 01:36pm
Listed by:
Alan Valadez TREC #786042 (210) 413-7711,
Kuper Sotheby's Int'l Realty
Source: LERA MLS,MLS#: 1915657
Facts & features
Interior
Bedrooms & bathrooms
- Bedrooms: 2
- Bathrooms: 2
- Full bathrooms: 2
Primary bedroom
- Features: Sitting Room, Walk-In Closet(s), Ceiling Fan(s), Full Bath
- Area: 273
- Dimensions: 21 x 13
Bedroom 2
- Area: 121
- Dimensions: 11 x 11
Primary bathroom
- Features: Shower Only, Double Vanity
- Area: 63
- Dimensions: 9 x 7
Dining room
- Area: 156
- Dimensions: 13 x 12
Kitchen
- Area: 216
- Dimensions: 18 x 12
Living room
- Area: 270
- Dimensions: 18 x 15
Heating
- Central, 1 Unit, Electric
Cooling
- Ceiling Fan(s), Central Air
Appliances
- Included: Microwave, Range, Dishwasher, Water Softener Owned, Vented Exhaust Fan, Electric Water Heater
- Laundry: Laundry Closet, Washer Hookup, Dryer Connection
Features
- One Living Area, Liv/Din Combo, Eat-in Kitchen, Kitchen Island, Breakfast Bar, Utility Room Inside, 1st Floor Lvl/No Steps, Open Floorplan, Telephone, Walk-In Closet(s), Ceiling Fan(s), Solid Counter Tops, Custom Cabinets, Programmable Thermostat
- Flooring: Ceramic Tile
- Has basement: No
- Attic: Access Only,Pull Down Stairs
- Number of fireplaces: 1
- Fireplace features: Living Room
Interior area
- Total interior livable area: 1,537 sqft
Property
Parking
- Total spaces: 2
- Parking features: Two Car Garage, Attached
- Attached garage spaces: 2
Accessibility
- Accessibility features: 2+ Access Exits, Doors-Swing-In, Accessible Doors, No Carpet, Level Drive, First Floor Bath, Full Bath/Bed on 1st Flr, First Floor Bedroom
Features
- Levels: One
- Stories: 1
- Patio & porch: Patio, Covered, Screened
- Exterior features: Sprinkler System, Rain Gutters, Lighting, Dock
- Pool features: None
- Fencing: Privacy,Chain Link,Wrought Iron
- Has water view: Yes
- Water view: Water
- On waterfront: Yes
- Waterfront features: Waterfront, River Front, Water Access, Water Front Improved
- Body of water: Lake McQueeney,Guadalupe River
Lot
- Size: 0.27 Acres
- Features: Cul-De-Sac, 1/4 - 1/2 Acre
- Residential vegetation: Mature Trees, Mature Trees (ext feat)
Details
- Additional structures: Boat House
- Parcel number: 1G3620000001100000
Construction
Type & style
- Home type: SingleFamily
- Architectural style: Traditional
- Property subtype: Single Family Residence
Materials
- Brick, 4 Sides Masonry
- Foundation: Slab
- Roof: Metal
Condition
- Pre-Owned
- New construction: No
- Year built: 1994
Utilities & green energy
- Electric: GVEC
- Sewer: Septic, Septic
- Water: GVSU
Community & HOA
Community
- Features: None
- Security: Smoke Detector(s), Security System Owned
- Subdivision: N/A
Location
- Region: Mc Queeney
Financial & listing details
- Price per square foot: $585/sqft
- Tax assessed value: $900,000
- Annual tax amount: $14,879
- Price range: $899K - $899K
- Date on market: 10/15/2025
- Cumulative days on market: 236 days
- Listing terms: Conventional,VA Loan,Cash,Other
- Road surface type: Paved, Asphalt
Estimated market value
$853,800
$811,000 - $896,000
$1,677/mo
Price history
Price history
| Date | Event | Price |
|---|---|---|
| 12/11/2025 | Pending sale | $899,000$585/sqft |
Source: | ||
| 10/15/2025 | Listed for sale | $899,000-0.1%$585/sqft |
Source: | ||
| 9/1/2025 | Listing removed | $899,900$585/sqft |
Source: | ||
| 5/5/2025 | Price change | $899,900-5.3%$585/sqft |
Source: | ||
| 3/21/2025 | Listed for sale | $949,900+88.5%$618/sqft |
Source: | ||
Public tax history
Public tax history
| Year | Property taxes | Tax assessment |
|---|---|---|
| 2025 | -- | $900,000 +20% |
| 2024 | $12,743 | $750,000 +3.4% |
| 2023 | -- | $725,591 +38% |
Find assessor info on the county website
BuyAbility℠ payment
Est. payment
$5,646/mo
Principal & interest
$4312
Property taxes
$1019
Home insurance
$315
Climate risks
Neighborhood: 78123
Nearby schools
GreatSchools rating
- 5/10Mcqueeney Elementary SchoolGrades: K-5Distance: 2.2 mi
- 3/10Briesemeister Middle SchoolGrades: 6-8Distance: 4.1 mi
- 3/10Seguin High SchoolGrades: 9-12Distance: 5.7 mi
Schools provided by the listing agent
- Elementary: Rodriguez
- Middle: A.J. Briesemeister
- High: Seguin
- District: Seguin
Source: LERA MLS. This data may not be complete. We recommend contacting the local school district to confirm school assignments for this home.
- Loading





