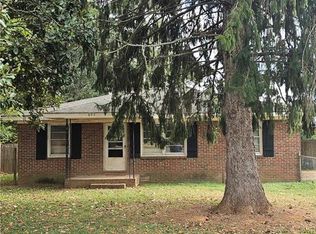Closed
$240,000
875 Gadsden Rd SW, Cave Spring, GA 30124
3beds
1,405sqft
Single Family Residence, Residential
Built in 1970
0.68 Acres Lot
$236,900 Zestimate®
$171/sqft
$1,443 Estimated rent
Home value
$236,900
$194,000 - $289,000
$1,443/mo
Zestimate® history
Loading...
Owner options
Explore your selling options
What's special
Charming 3 Bedroom, 2 Bath Ranch Home nestled on a generous .68 Acre Level Lot. Recently updated just two years ago, this residence has been meticulously maintained. The interior boasts modern Farmhouse aesthetics with upgraded flooring, plumbing fixtures, and lighting throughout. The inviting Family Room seamlessly flows into the Open Floor Plan, featuring a Spacious Dining Room and a beautifully Updated Kitchen equipped with Stainless Steel Appliances, Granite Countertops, and abundant natural light. The Owner's Retreat serves as a tranquil escape, complete with access to a large screened side porch ideal for outdoor dining or simply enjoying the fresh air. A thoughtfully designed Split Bedroom Plan places the Spacious Secondary Bedrooms apart from the Owner's suite, connected by a beautifully updated Hall Bathroom showcasing a Tiled Tub Surround, New Cabinetry, and Granite Countertops. The Private Backyard is fully fenced, providing ample space for entertaining and play, along with a sizable area dedicated to Family Pets. Experience the charm of Country Living while being just minutes away from Downtown Cave Spring, with its restaurants, shopping, and proximity to the larger cities of Rome and Cedartown. Convenience is at your fingertips! Don't miss out on the opportunity to make this beautiful home your own-you'll fall in love with it!
Zillow last checked: 8 hours ago
Listing updated: September 20, 2025 at 10:59pm
Listing Provided by:
Holly Hicks,
Crye-Leike Realtors
Bought with:
Brandy Landreth, 402371
Atlanta Communities
Source: FMLS GA,MLS#: 7622083
Facts & features
Interior
Bedrooms & bathrooms
- Bedrooms: 3
- Bathrooms: 2
- Full bathrooms: 2
- Main level bathrooms: 2
- Main level bedrooms: 3
Primary bedroom
- Features: Master on Main
- Level: Master on Main
Bedroom
- Features: Master on Main
Primary bathroom
- Features: Tub/Shower Combo
Dining room
- Features: Open Concept
Kitchen
- Features: Cabinets White, Kitchen Island
Heating
- Electric
Cooling
- Central Air, Electric
Appliances
- Included: Dishwasher, Microwave
- Laundry: Mud Room
Features
- High Speed Internet
- Flooring: Ceramic Tile, Laminate
- Windows: None
- Basement: Crawl Space
- Has fireplace: No
- Fireplace features: None
- Common walls with other units/homes: No Common Walls
Interior area
- Total structure area: 1,405
- Total interior livable area: 1,405 sqft
- Finished area above ground: 1,405
- Finished area below ground: 0
Property
Parking
- Parking features: Kitchen Level
Accessibility
- Accessibility features: None
Features
- Levels: One
- Stories: 1
- Patio & porch: Screened, Side Porch
- Exterior features: Private Yard, Other Dock
- Pool features: None
- Spa features: None
- Fencing: Back Yard
- Has view: Yes
- View description: Rural
- Waterfront features: None
- Body of water: None
Lot
- Size: 0.68 Acres
- Features: Level
Details
- Additional structures: None
- Parcel number: D19 129
- Other equipment: None
- Horse amenities: None
Construction
Type & style
- Home type: SingleFamily
- Architectural style: Ranch
- Property subtype: Single Family Residence, Residential
Materials
- Brick, Brick 4 Sides
- Foundation: Brick/Mortar
- Roof: Composition
Condition
- Resale
- New construction: No
- Year built: 1970
Utilities & green energy
- Electric: Other
- Sewer: Septic Tank
- Water: Public
- Utilities for property: Cable Available, Electricity Available
Green energy
- Energy efficient items: None
- Energy generation: None
Community & neighborhood
Security
- Security features: None
Community
- Community features: None
Location
- Region: Cave Spring
- Subdivision: None
HOA & financial
HOA
- Has HOA: No
Other
Other facts
- Ownership: Fee Simple
- Road surface type: Paved
Price history
| Date | Event | Price |
|---|---|---|
| 9/12/2025 | Sold | $240,000-4%$171/sqft |
Source: | ||
| 8/15/2025 | Pending sale | $249,999$178/sqft |
Source: | ||
| 7/26/2025 | Listed for sale | $249,999+0.4%$178/sqft |
Source: | ||
| 6/5/2025 | Listing removed | $248,900$177/sqft |
Source: | ||
| 5/8/2025 | Price change | $248,900-0.4%$177/sqft |
Source: | ||
Public tax history
| Year | Property taxes | Tax assessment |
|---|---|---|
| 2025 | $1,387 +7.7% | $48,420 +7.5% |
| 2024 | $1,288 +4.7% | $45,024 +4.9% |
| 2023 | $1,231 +25% | $42,932 +29.3% |
Find assessor info on the county website
Neighborhood: 30124
Nearby schools
GreatSchools rating
- 8/10Coosa Middle SchoolGrades: 5-7Distance: 12.5 mi
- 7/10Coosa High SchoolGrades: 8-12Distance: 12.2 mi
Schools provided by the listing agent
- Elementary: Cave Spring
- Middle: Coosa
- High: Coosa
Source: FMLS GA. This data may not be complete. We recommend contacting the local school district to confirm school assignments for this home.
Get pre-qualified for a loan
At Zillow Home Loans, we can pre-qualify you in as little as 5 minutes with no impact to your credit score.An equal housing lender. NMLS #10287.
