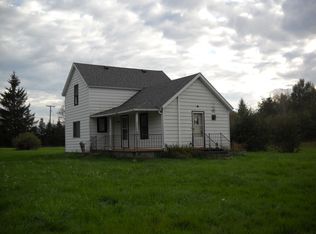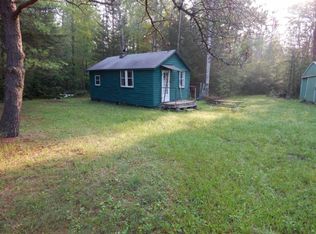Sold for $186,000
$186,000
875 E Vandercook Rd, Mikado, MI 48745
3beds
1,248sqft
Single Family Residence
Built in 1990
2 Acres Lot
$194,900 Zestimate®
$149/sqft
$1,416 Estimated rent
Home value
$194,900
Estimated sales range
Not available
$1,416/mo
Zestimate® history
Loading...
Owner options
Explore your selling options
What's special
Are you a hunter, backwoods person, mechanic? And do you still enjoy the comforts of a nice year round or seasonal home? Or perhaps that will make the spouse or significant other happy? This 3 bedroom 1248 sq.ft. year round home sits on two wooded acres next to thousands of acres of public land, not far from forest roads and trails. This home has a number of recent upgrades and improvements including a fresh bright kitchen with newer flooring in the kitchen and dining area. New windows installed throughout. You will find an airtight wood burning fireplace for cozy fall and winter days. There is an attractive wood stained deck off the dining area overlooking a small pond and for viewing nature. Plus you will find a 28'x40' garage with two bays and a very large work room in the back with a large separately metered service panel. The hip roof garage, reroofed in 2021, has a full stairs going up with subflooring installed above, pre-plumbed for a full bath, providing an area for significant future living space. You are the last home on the road before a short distance to a couple nicely kept hunting camps and then nothing but woods and trails. Some furniture is included.
Zillow last checked: 8 hours ago
Listing updated: December 28, 2024 at 11:03am
Listed by:
Allison Brothers OSCODA:989-739-9129,
REAL ESTATE ONE NORTHEAST 989-739-9129
Bought with:
Non Member Office
NON-MLS MEMBER OFFICE
Source: NGLRMLS,MLS#: 1925940
Facts & features
Interior
Bedrooms & bathrooms
- Bedrooms: 3
- Bathrooms: 1
- Full bathrooms: 1
- Main level bathrooms: 1
- Main level bedrooms: 3
Primary bedroom
- Level: Main
- Area: 159
- Dimensions: 13.25 x 12
Bedroom 2
- Level: Main
- Area: 95
- Dimensions: 10 x 9.5
Bedroom 3
- Level: Main
- Area: 89.25
- Dimensions: 10.5 x 8.5
Primary bathroom
- Features: Shared
Dining room
- Level: Main
- Area: 150
- Dimensions: 15 x 10
Kitchen
- Level: Main
- Area: 131.69
- Dimensions: 12.25 x 10.75
Living room
- Level: Main
- Area: 260.61
- Dimensions: 17 x 15.33
Heating
- Hot Water, Propane, Fireplace(s)
Appliances
- Included: Refrigerator, Oven/Range
- Laundry: Main Level
Features
- Drywall, DSL
- Basement: Crawl Space
- Has fireplace: Yes
- Fireplace features: Wood Burning
Interior area
- Total structure area: 1,248
- Total interior livable area: 1,248 sqft
- Finished area above ground: 1,248
- Finished area below ground: 0
Property
Parking
- Total spaces: 2
- Parking features: Detached, Garage Door Opener, Concrete Floors, Dirt
- Garage spaces: 2
Accessibility
- Accessibility features: None
Features
- Levels: One
- Stories: 1
- Patio & porch: Deck, Porch
- Exterior features: Rain Gutters
- Waterfront features: Pond
Lot
- Size: 2 Acres
- Dimensions: 264 x 330
- Features: Wooded, Landscaped, Metes and Bounds
Details
- Additional structures: Shed(s)
- Parcel number: 09101740001000
- Zoning description: Residential
- Other equipment: Dish TV, TV Antenna
- Wooded area: 80
Construction
Type & style
- Home type: SingleFamily
- Architectural style: Ranch
- Property subtype: Single Family Residence
Materials
- Frame, Vinyl Siding
- Foundation: Block
- Roof: Asphalt
Condition
- New construction: No
- Year built: 1990
Utilities & green energy
- Sewer: Private Sewer
- Water: Private
Community & neighborhood
Community
- Community features: None
Location
- Region: Mikado
- Subdivision: Metrs & Bounds
HOA & financial
HOA
- Services included: None
Other
Other facts
- Listing agreement: Exclusive Right Sell
- Price range: $186K - $186K
- Listing terms: Conventional,Cash,FHA,MSHDA,USDA Loan,VA Loan
- Ownership type: Private Owner
- Road surface type: Gravel
Price history
| Date | Event | Price |
|---|---|---|
| 12/27/2024 | Sold | $186,000-4.6%$149/sqft |
Source: | ||
| 8/14/2024 | Listed for sale | $195,000$156/sqft |
Source: | ||
Public tax history
| Year | Property taxes | Tax assessment |
|---|---|---|
| 2025 | $1,508 +4.7% | $74,200 +11.1% |
| 2024 | $1,440 +60.5% | $66,800 +28.7% |
| 2023 | $898 | $51,900 +25.1% |
Find assessor info on the county website
Neighborhood: 48745
Nearby schools
GreatSchools rating
- 5/10Richardson Elementary SchoolGrades: PK-6Distance: 10.5 mi
- 8/10Oscoda Area High SchoolGrades: 7-12Distance: 10.6 mi
Schools provided by the listing agent
- District: Oscoda Area Schools
Source: NGLRMLS. This data may not be complete. We recommend contacting the local school district to confirm school assignments for this home.
Get pre-qualified for a loan
At Zillow Home Loans, we can pre-qualify you in as little as 5 minutes with no impact to your credit score.An equal housing lender. NMLS #10287.

