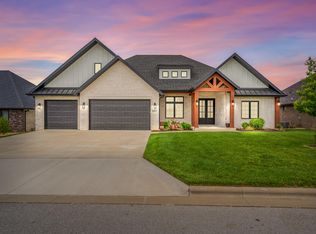This beautiful walkout basement home is located in The Villages at Wicklow! The floor plan is open with raised ceilings, gleaming wood floors (carpet only in spare bedrooms on the main floor), 6 bedrooms and 3 1/2 baths. This is a builders personal home and includes numerous upgrades. The counters are Brazilian marble, both fireplaces have stacked stone floor to ceiling, the stairs to the basement are wood, the patio is double the normal size and much more!
This property is off market, which means it's not currently listed for sale or rent on Zillow. This may be different from what's available on other websites or public sources.

