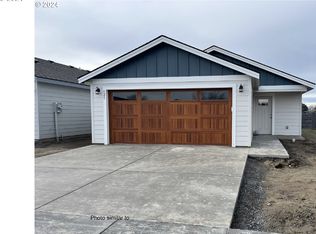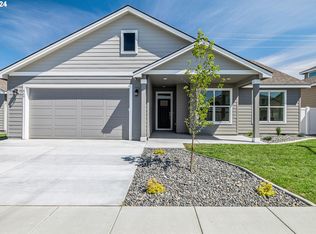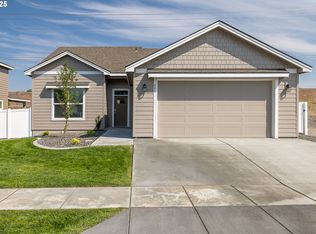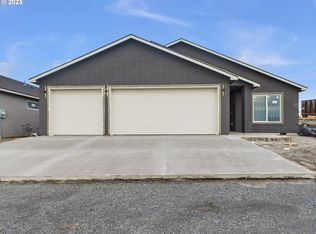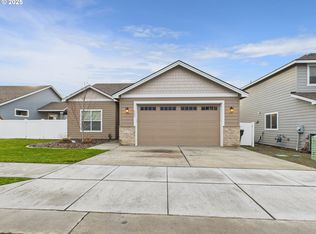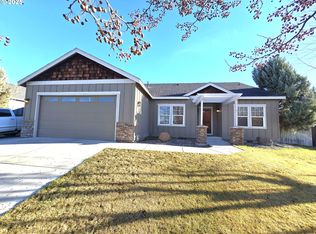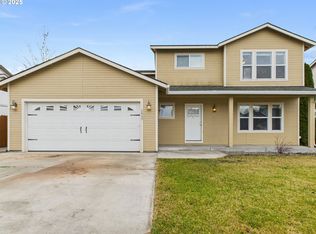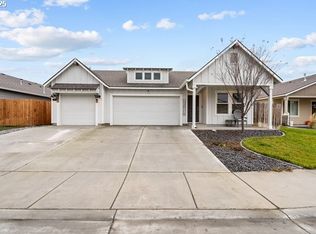Family-friendly neighborhood!
Step inside to a welcoming entryway that leads past a convenient half bath and opens into a bright, open-concept living room, kitchen, and dining area. The kitchen features generous counter space, a corner pantry, and a functional island—perfect for cooking and gathering.
The primary suite includes a large shower, double sinks, and a spacious walk-in closet. Additional highlights include a rare tandem 4-car garage and a fully fenced backyard, ideal for kids, pets, and outdoor entertaining.
A wonderful home in a great location—perfect for families!
For sale by owner
$460,000
875 E Autumn Ave, Hermiston, OR 97838
4beds
1,937sqft
Est.:
SingleFamily
Built in 2023
6,098 Square Feet Lot
$-- Zestimate®
$237/sqft
$-- HOA
What's special
Functional islandFully fenced backyardGenerous counter spaceWelcoming entrywaySpacious walk-in closetCorner pantry
What the owner loves about this home
Family-friendly neighborhood!
Step inside to a welcoming entryway that leads past a convenient half bath and opens into a bright, open-concept living room, kitchen, and dining area. The kitchen features generous counter space, a corner pantry, and a functional island—perfect for cooking and gathering.
The primary suite includes a large shower, double sinks, and a spacious walk-in closet. Additional highlights include a rare tandem 4-car garage and a fully fenced backyard, ideal for kids, pets, and outdoor entertaining.
A wonderful home in a great location—perfect for families!
- 29 days |
- 708 |
- 36 |
Listed by:
Property Owner (541) 571-9519
Facts & features
Interior
Bedrooms & bathrooms
- Bedrooms: 4
- Bathrooms: 3
- Full bathrooms: 2
- 1/2 bathrooms: 1
Heating
- Forced air, Electric, Gas
Cooling
- Central
Appliances
- Included: Dishwasher, Freezer, Garbage disposal, Microwave, Range / Oven, Refrigerator
Interior area
- Total interior livable area: 1,937 sqft
Property
Parking
- Total spaces: 4
- Parking features: Garage - Attached
Lot
- Size: 6,098 Square Feet
Details
- Parcel number: 4N2802DB08200
Construction
Type & style
- Home type: SingleFamily
Condition
- New construction: No
- Year built: 2023
Community & HOA
Location
- Region: Hermiston
Financial & listing details
- Price per square foot: $237/sqft
- Tax assessed value: $315,370
- Annual tax amount: $3,901
- Date on market: 11/17/2025
Estimated market value
Not available
Estimated sales range
Not available
$2,431/mo
Price history
Price history
| Date | Event | Price |
|---|---|---|
| 11/17/2025 | Listed for sale | $460,000+3.4%$237/sqft |
Source: Owner Report a problem | ||
| 1/22/2025 | Sold | $445,000-2.2%$230/sqft |
Source: | ||
| 12/20/2024 | Pending sale | $455,000$235/sqft |
Source: | ||
| 8/29/2024 | Listed for sale | $455,000$235/sqft |
Source: | ||
Public tax history
Public tax history
| Year | Property taxes | Tax assessment |
|---|---|---|
| 2024 | $3,901 +305.4% | $186,660 +316.8% |
| 2022 | $962 +2.4% | $44,780 +3% |
| 2021 | $940 +478.6% | $43,480 +466.4% |
Find assessor info on the county website
BuyAbility℠ payment
Est. payment
$2,763/mo
Principal & interest
$2265
Property taxes
$337
Home insurance
$161
Climate risks
Neighborhood: 97838
Nearby schools
GreatSchools rating
- 4/10Sunset Elementary SchoolGrades: K-5Distance: 1.1 mi
- 5/10Sandstone Middle SchoolGrades: 6-8Distance: 1 mi
- 7/10Hermiston High SchoolGrades: 9-12Distance: 1.7 mi
- Loading
