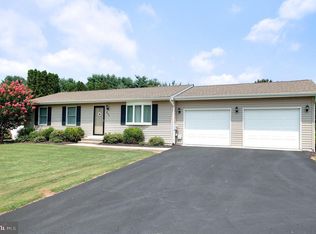A Must See Home! Pride of ownership shows throughout home. Gas Fireplace, Built-in Bar w/Stools in LL Recreation Room will remain for your entertaining. Or just hang on the Oversized Front Deck for the afternoon. 3 Sheds, small freezer, & mini frig. remain. Updates 2018 - Kitchen Floor, Dishwasher, Vanity & Sink / 2017 - Roof, Frig, Water Holding Tank, Kitchen Sink / 2016 - Sump Pump / 2012 - HVAC
This property is off market, which means it's not currently listed for sale or rent on Zillow. This may be different from what's available on other websites or public sources.
