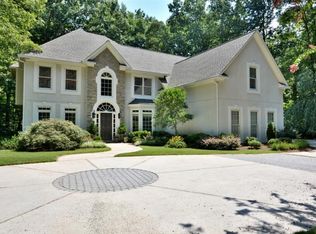Closed
$1,100,000
875 Dockbridge Way, Milton, GA 30004
6beds
5,108sqft
Single Family Residence, Residential
Built in 1994
1.68 Acres Lot
$1,115,200 Zestimate®
$215/sqft
$4,547 Estimated rent
Home value
$1,115,200
$1.01M - $1.22M
$4,547/mo
Zestimate® history
Loading...
Owner options
Explore your selling options
What's special
Welcome to 875 Dockbridge Way, a beautiful 5,108 sq ft home located in the established Oxford Lakes community of Milton, Georgia. Situated off the road in a quiet cul de sac on 1.68 acres offering the ultimate in privacy. Owners enjoy the true respite of everyday life with the babbling sounds of a waterfall creek and lake views, yet the location cannot be beat. Just minutes to Avalon, Milton High School/Northwestern Middle School/Crabapple Elementary, STEM School, Downtown Alpharetta, Ameris Bank amphitheater and easy access to GA400. The highlights of this 6 bedroom/5 bath home include two-story great room, main level bedroom with full bath, oversized teen suite, finished terrace level with large owner size bedrooms, three car side entry garage and screened porch. Community amenities include tennis courts, playground, swimming pool and fishing.
Zillow last checked: 8 hours ago
Listing updated: March 18, 2025 at 08:48am
Listing Provided by:
STEPHANIE SWIMS CATES,
Park Place Brokers 770-378-5754,
Nicole Ramsey,
Park Place Brokers
Bought with:
LIZ COHEN, 274225
Keller Williams Realty Atl North
Source: FMLS GA,MLS#: 7503554
Facts & features
Interior
Bedrooms & bathrooms
- Bedrooms: 6
- Bathrooms: 5
- Full bathrooms: 5
- Main level bathrooms: 1
- Main level bedrooms: 1
Primary bedroom
- Features: None
- Level: None
Bedroom
- Features: None
Primary bathroom
- Features: Double Vanity, Separate Tub/Shower, Vaulted Ceiling(s), Whirlpool Tub
Dining room
- Features: Seats 12+, Separate Dining Room
Kitchen
- Features: Breakfast Bar, Breakfast Room, Cabinets Other, Kitchen Island, Pantry Walk-In, Stone Counters, View to Family Room, Other
Heating
- Natural Gas
Cooling
- Ceiling Fan(s), Electric, Multi Units, Whole House Fan, Zoned
Appliances
- Included: Dishwasher, Disposal, Gas Cooktop, Gas Oven, Gas Water Heater, Microwave, Range Hood, Self Cleaning Oven
- Laundry: Laundry Room, Upper Level
Features
- Crown Molding, Entrance Foyer 2 Story, High Ceilings 9 ft Lower, High Ceilings 9 ft Main, High Speed Internet, Recessed Lighting, Sound System, Vaulted Ceiling(s), Walk-In Closet(s), Wet Bar
- Flooring: Carpet, Ceramic Tile, Hardwood, Luxury Vinyl
- Windows: Bay Window(s), Insulated Windows, Plantation Shutters
- Basement: Daylight,Exterior Entry,Finished,Finished Bath,Walk-Out Access
- Attic: Pull Down Stairs
- Number of fireplaces: 1
- Fireplace features: Decorative, Factory Built, Gas Log, Gas Starter, Great Room
- Common walls with other units/homes: No Common Walls
Interior area
- Total structure area: 5,108
- Total interior livable area: 5,108 sqft
Property
Parking
- Total spaces: 3
- Parking features: Driveway, Garage, Garage Door Opener, Garage Faces Side, Kitchen Level, Parking Pad
- Garage spaces: 3
- Has uncovered spaces: Yes
Accessibility
- Accessibility features: None
Features
- Levels: Three Or More
- Patio & porch: Deck, Rear Porch, Screened
- Exterior features: Lighting, Private Yard, Rear Stairs, No Dock
- Pool features: None
- Has spa: Yes
- Spa features: Bath, None
- Fencing: Invisible
- Has view: Yes
- View description: Creek/Stream, Lake, Trees/Woods
- Has water view: Yes
- Water view: Creek/Stream,Lake
- Waterfront features: Creek, Stream
- Body of water: Other
- Frontage length: Waterfrontage Length(20)
Lot
- Size: 1.68 Acres
- Features: Cul-De-Sac, Irregular Lot, Private, Wooded, Other
Details
- Additional structures: None
- Parcel number: 22 370110660397
- Other equipment: Intercom
- Horse amenities: None
Construction
Type & style
- Home type: SingleFamily
- Architectural style: Traditional
- Property subtype: Single Family Residence, Residential
Materials
- Brick 3 Sides, Cement Siding, HardiPlank Type
- Foundation: Slab
- Roof: Composition,Metal,Shingle
Condition
- Resale
- New construction: No
- Year built: 1994
Details
- Builder name: Sharp Residential
Utilities & green energy
- Electric: 220 Volts
- Sewer: Septic Tank
- Water: Public
- Utilities for property: Cable Available, Electricity Available, Natural Gas Available, Phone Available, Underground Utilities, Water Available
Green energy
- Energy efficient items: Roof, Thermostat
- Energy generation: None
Community & neighborhood
Security
- Security features: Carbon Monoxide Detector(s), Closed Circuit Camera(s), Intercom, Security System Owned, Smoke Detector(s)
Community
- Community features: Fishing, Homeowners Assoc, Lake, Near Schools, Near Shopping, Playground, Pool, Street Lights, Tennis Court(s)
Location
- Region: Milton
- Subdivision: Oxford Lakes
HOA & financial
HOA
- Has HOA: Yes
- HOA fee: $1,130 annually
- Association phone: 770-609-1621
Other
Other facts
- Road surface type: Concrete, Gravel
Price history
| Date | Event | Price |
|---|---|---|
| 3/14/2025 | Sold | $1,100,000-6.8%$215/sqft |
Source: | ||
| 3/13/2025 | Pending sale | $1,180,000$231/sqft |
Source: | ||
| 1/12/2025 | Listed for sale | $1,180,000$231/sqft |
Source: | ||
| 12/25/2024 | Listing removed | $1,180,000$231/sqft |
Source: | ||
| 12/17/2024 | Listed for sale | $1,180,000$231/sqft |
Source: | ||
Public tax history
| Year | Property taxes | Tax assessment |
|---|---|---|
| 2024 | $6,633 +10.8% | $416,000 |
| 2023 | $5,984 -4.4% | $416,000 +61.4% |
| 2022 | $6,259 +0.1% | $257,720 +3% |
Find assessor info on the county website
Neighborhood: 30004
Nearby schools
GreatSchools rating
- 8/10Crabapple Crossing Elementary SchoolGrades: PK-5Distance: 1 mi
- 8/10Northwestern Middle SchoolGrades: 6-8Distance: 1 mi
- 10/10Milton High SchoolGrades: 9-12Distance: 1.1 mi
Schools provided by the listing agent
- Elementary: Crabapple Crossing
- Middle: Northwestern
- High: Milton - Fulton
Source: FMLS GA. This data may not be complete. We recommend contacting the local school district to confirm school assignments for this home.
Get a cash offer in 3 minutes
Find out how much your home could sell for in as little as 3 minutes with a no-obligation cash offer.
Estimated market value
$1,115,200
Get a cash offer in 3 minutes
Find out how much your home could sell for in as little as 3 minutes with a no-obligation cash offer.
Estimated market value
$1,115,200
