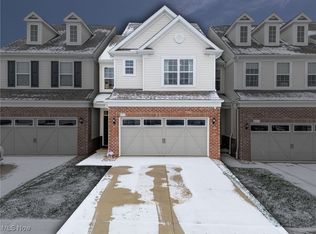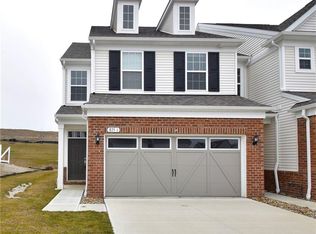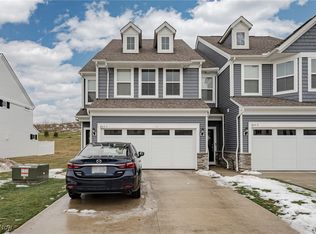Sold for $403,000 on 05/21/25
$403,000
875 Dipper Ln UNIT 3, Aurora, OH 44202
3beds
2,112sqft
Townhouse, Condominium
Built in 2021
-- sqft lot
$420,200 Zestimate®
$191/sqft
$-- Estimated rent
Home value
$420,200
$345,000 - $517,000
Not available
Zestimate® history
Loading...
Owner options
Explore your selling options
What's special
Almost new Pulte Townhome in Renaissance Park at Geauga Lake. This amazing property has all the bells and whistles and is looking for a new owner. Step inside the home to crown molding and wainscoting . The gourmet kitchen features an oversized granite island with plenty of bar seating, the updated cabinet package has soft close doors and roll out trays. It also features double ovens, oversized gas cooktop and pantry. Inside the open concept great room relax in front of the custom built granite surround fireplace or enjoy the private back yard views from the kitchen, great room or bonus sunroom.
This property also features the master bedroom bonus extension package complete with large walk in tile shower with rainfall shower head and bench seating as well as quartz double sinks. There is a massive closet for clothes storage or even a baby nursery. Two additional large bedrooms each featuring a walk in closet as well as a 2nd floor laundry room complete the upper floor.
Outside the property is a concrete patio overlooking a wooded hill. This Pulte community is planning to include walking trails and parks and is close to shopping and the highly anticipated city of Aurora Lake development.
This property is priced to sell quickly. Set up an appointment today before this change is gone.
Zillow last checked: 8 hours ago
Listing updated: May 21, 2025 at 01:18pm
Listing Provided by:
Amy McDougald Eckard a.mcdougald@kw.com330-562-4409,
Keller Williams Chervenic Rlty
Bought with:
Non-Member Non-Member, 9999
Non-Member
Source: MLS Now,MLS#: 5110942 Originating MLS: Akron Cleveland Association of REALTORS
Originating MLS: Akron Cleveland Association of REALTORS
Facts & features
Interior
Bedrooms & bathrooms
- Bedrooms: 3
- Bathrooms: 3
- Full bathrooms: 2
- 1/2 bathrooms: 1
- Main level bathrooms: 1
Primary bedroom
- Description: Flooring: Carpet
- Level: Second
Bedroom
- Description: Flooring: Carpet
- Level: Second
Bedroom
- Description: Flooring: Carpet
- Level: Second
Eat in kitchen
- Description: Flooring: Luxury Vinyl Tile
- Features: Granite Counters, High Ceilings
- Level: First
Family room
- Description: Flooring: Luxury Vinyl Tile
- Features: Fireplace
- Level: First
Sunroom
- Description: Flooring: Luxury Vinyl Tile
- Level: First
Heating
- Forced Air, Fireplace(s), Gas
Cooling
- Central Air
Appliances
- Included: Built-In Oven, Dishwasher, Disposal, Microwave, Range, Refrigerator
- Laundry: Upper Level
Features
- Ceiling Fan(s), Granite Counters, Walk-In Closet(s)
- Has basement: Yes
- Number of fireplaces: 1
- Fireplace features: Family Room, Gas
Interior area
- Total structure area: 2,112
- Total interior livable area: 2,112 sqft
- Finished area above ground: 2,112
Property
Parking
- Total spaces: 2
- Parking features: Concrete, Drain, Direct Access, Electricity, Garage Faces Front, Water Available
- Garage spaces: 2
Features
- Levels: Two
- Stories: 2
Lot
- Size: 2,265 sqft
Details
- Parcel number: 030080000017046
- Special conditions: Standard
Construction
Type & style
- Home type: Condo
- Architectural style: Conventional
- Property subtype: Townhouse, Condominium
- Attached to another structure: Yes
Materials
- Vinyl Siding
- Foundation: Slab
- Roof: Asphalt,Fiberglass
Condition
- Year built: 2021
Details
- Builder name: Pulte
Utilities & green energy
- Sewer: Public Sewer
- Water: Public
Community & neighborhood
Security
- Security features: Smoke Detector(s)
Location
- Region: Aurora
HOA & financial
HOA
- Has HOA: Yes
- HOA fee: $90 monthly
- Services included: Association Management, Insurance, Maintenance Grounds, Maintenance Structure, Snow Removal
- Association name: Renaissance Park
- Second HOA fee: $350 annually
Other
Other facts
- Listing terms: Cash,Conventional
Price history
| Date | Event | Price |
|---|---|---|
| 5/21/2025 | Sold | $403,000-1.7%$191/sqft |
Source: | ||
| 4/7/2025 | Pending sale | $409,900$194/sqft |
Source: | ||
| 4/3/2025 | Listed for sale | $409,900$194/sqft |
Source: | ||
Public tax history
Tax history is unavailable.
Neighborhood: 44202
Nearby schools
GreatSchools rating
- NACraddock/Miller Elementary SchoolGrades: 1-2Distance: 2.4 mi
- 9/10Harmon Middle SchoolGrades: 6-8Distance: 2.7 mi
- 9/10Aurora High SchoolGrades: 9-12Distance: 2.6 mi
Schools provided by the listing agent
- District: Aurora CSD - 6701
Source: MLS Now. This data may not be complete. We recommend contacting the local school district to confirm school assignments for this home.
Get a cash offer in 3 minutes
Find out how much your home could sell for in as little as 3 minutes with a no-obligation cash offer.
Estimated market value
$420,200
Get a cash offer in 3 minutes
Find out how much your home could sell for in as little as 3 minutes with a no-obligation cash offer.
Estimated market value
$420,200



