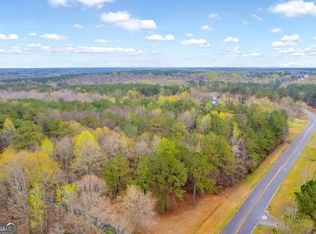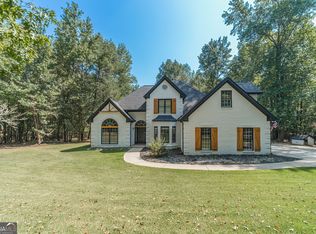Beautiful and spacious, 5 bedroom 4 full 2 half bath home offers 10' ceilings on the main and 9' ceilings on the second floor. Custom trim throughout with Brazilian hardwood floors. Gourmet kitchen with custom cabinets' stainless steel appliances, farm sink and island sink. Owner suite on main with his and hers walk in closets, jacuzzi tub, separate vanity, toilet room and tile shower. Dining has custom built ins and beautiful brick fireplace. Great Room has stacked stone fireplace, built ins, and two story windows looking out on private back yard. Front and back stone covered patios exit to 16 plus acres partial open/ wooded. 20x20 storage building as well as private back pasture/field. Elegant, peaceful and serene. Located just under 3 miles from the Takeda Biologics Facility and Facebook Data Center, as well as I-20 access.
This property is off market, which means it's not currently listed for sale or rent on Zillow. This may be different from what's available on other websites or public sources.

