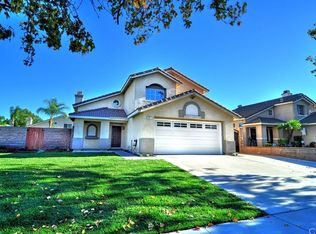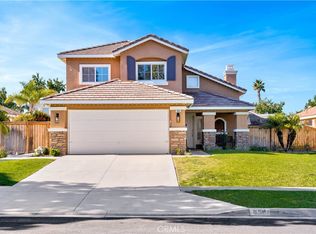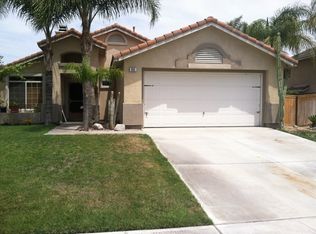Please Click Virtual Tour! Gorgeous single-story home in a wonderful residential area! Walk through the front door and into an open floor plan of a cozy living room with brand new carpet, a fireplace with amazing stonework and custom wood shelves for extra storage. Crown molding, larger baseboards, wainscoting in kitchen. Hardwood flooring throughout. Fabulous open kitchen floor plan, granite counter tops, stainless steel appliances. Brand new dishwasher, garbage disposal and faucet. New entry light, kitchen light and bathroom light. Recessed LED lighting in hallway. Ceiling fans in bedrooms, kitchen and enclosed sun room. Enclosed sun Room is permitted with new tile flooring. Perfect for an office or play room for the kids. Walk in master closet with new shelving and lighted attic access as well. Two car garage with direct door access. New wood on patio cover. Stamped concrete in front, split faced block wall in front, side and back. Fruit Trees in backyard. RV parking on the side for an extra car or boat with wrought iron fencing. Seamless rain gutters. Two huge vinyl storage sheds with solar lighting perfect for more storage. Completely painted exterior. Ring Doorbell included. No Mello-Roos and No HOA. Easy access to the 91 and 15 freeway. Approx. 14 miles to Anaheim Hills in Orange County. Brand new shopping center currently being built on Corydon and River Road 4 minutes down the street. Beautiful park within walking distance. Don't miss out on this beauty!
This property is off market, which means it's not currently listed for sale or rent on Zillow. This may be different from what's available on other websites or public sources.



