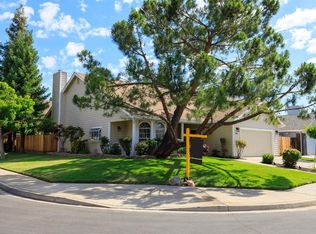Closed
$600,000
875 Cedar Ridge Dr, Turlock, CA 95382
3beds
2,193sqft
Single Family Residence
Built in 1991
5,998.21 Square Feet Lot
$596,200 Zestimate®
$274/sqft
$3,020 Estimated rent
Home value
$596,200
$537,000 - $662,000
$3,020/mo
Zestimate® history
Loading...
Owner options
Explore your selling options
What's special
Cue the montage music--875 Cedar Ridge Drive is giving *main character energy.* With a head-to-toe makeover in all the right places, this 3-bed, 2.5-bath stunner is serving dream home realness with vaulted ceilings, new lighting, and natural light for days (your plants will thrive, your selfies will slay). Kitchen flex? New stainless Energy Star appliances, bay window, and bar seating brunch-ready and TikTok-approved. Two fireplaces? Yes please. Primary suite? Spa day, every day. Backyard? Hello, pool party season. Covered patio? Shade where you throw it. And let's not forget the deep garage with workbench (DIY Dadcore unlocked) and a craft/laundry room big enough to double as your side hustle HQ. Located in east Turlock near CSUS, shopping, and commuter routes it's giving location, location, location. In a world of fixer-uppers and meh listings, this one's had the ultimate glow-up. Don't scroll past - the algorithm brought you here for a reason, after all... for now, see the virtual tour (link in bio).
Zillow last checked: 8 hours ago
Listing updated: August 25, 2025 at 03:13pm
Listed by:
Aaron Lewis DRE #01426717 209-565-4040,
RealtyLab
Bought with:
Kate Oliveira, DRE #02240285
Century 21 Select Real Estate
Source: MetroList Services of CA,MLS#: 225081541Originating MLS: MetroList Services, Inc.
Facts & features
Interior
Bedrooms & bathrooms
- Bedrooms: 3
- Bathrooms: 3
- Full bathrooms: 2
- Partial bathrooms: 1
Primary bathroom
- Features: Shower Stall(s), Double Vanity, Tub, Window
Dining room
- Features: Dining/Family Combo, Formal Area
Kitchen
- Features: Pantry Cabinet, Kitchen/Family Combo, Tile Counters
Heating
- Central, Fireplace(s)
Cooling
- Ceiling Fan(s), Central Air
Appliances
- Included: Built-In Electric Oven, Gas Water Heater, Dishwasher, Disposal, Microwave, Plumbed For Ice Maker, Electric Cooktop, ENERGY STAR Qualified Appliances
- Laundry: Cabinets, Laundry Closet, Electric Dryer Hookup, Gas Dryer Hookup, Hookups Only, Inside Room
Features
- Central Vac Plumbed
- Flooring: Carpet, Laminate, Linoleum, Tile
- Number of fireplaces: 2
- Fireplace features: Brick, Living Room, Family Room, Wood Burning, Gas Starter
Interior area
- Total interior livable area: 2,193 sqft
Property
Parking
- Total spaces: 2
- Parking features: 24'+ Deep Garage, Garage Door Opener, Garage Faces Front
- Garage spaces: 2
Features
- Stories: 2
- Has private pool: Yes
- Pool features: In Ground, Pool Sweep, Gunite
- Fencing: Back Yard,Fenced
Lot
- Size: 5,998 sqft
- Features: Auto Sprinkler F&R, Landscape Back, Landscape Front
Details
- Parcel number: 072058054000
- Zoning description: Residential
- Special conditions: Standard
Construction
Type & style
- Home type: SingleFamily
- Property subtype: Single Family Residence
Materials
- Brick, Stucco
- Foundation: Concrete, Slab
- Roof: Composition
Condition
- Year built: 1991
Utilities & green energy
- Water: Water District, Public
- Utilities for property: Public, Electric, Natural Gas Connected, Sewer In & Connected
Community & neighborhood
Location
- Region: Turlock
Other
Other facts
- Price range: $600K - $600K
- Road surface type: Paved
Price history
| Date | Event | Price |
|---|---|---|
| 8/22/2025 | Sold | $600,000-1.6%$274/sqft |
Source: MetroList Services of CA #225081541 Report a problem | ||
| 8/21/2025 | Pending sale | $610,000$278/sqft |
Source: MetroList Services of CA #225081541 Report a problem | ||
| 7/23/2025 | Contingent | $610,000$278/sqft |
Source: MetroList Services of CA #225081541 Report a problem | ||
| 7/12/2025 | Price change | $610,000+1.7%$278/sqft |
Source: MetroList Services of CA #225081541 Report a problem | ||
| 6/26/2025 | Pending sale | $600,000$274/sqft |
Source: MetroList Services of CA #225081541 Report a problem | ||
Public tax history
| Year | Property taxes | Tax assessment |
|---|---|---|
| 2025 | $3,411 +1.9% | $316,238 +2% |
| 2024 | $3,348 +0.2% | $310,038 +2% |
| 2023 | $3,343 +1.3% | $303,960 +2% |
Find assessor info on the county website
Neighborhood: 95382
Nearby schools
GreatSchools rating
- 5/10Dennis G. Earl Elementary SchoolGrades: K-6Distance: 0.3 mi
- 7/10Marvin A. Dutcher Middle SchoolGrades: 6-8Distance: 1.4 mi
- 7/10John H. Pitman High SchoolGrades: 9-12Distance: 2.1 mi
Get a cash offer in 3 minutes
Find out how much your home could sell for in as little as 3 minutes with a no-obligation cash offer.
Estimated market value$596,200
Get a cash offer in 3 minutes
Find out how much your home could sell for in as little as 3 minutes with a no-obligation cash offer.
Estimated market value
$596,200
