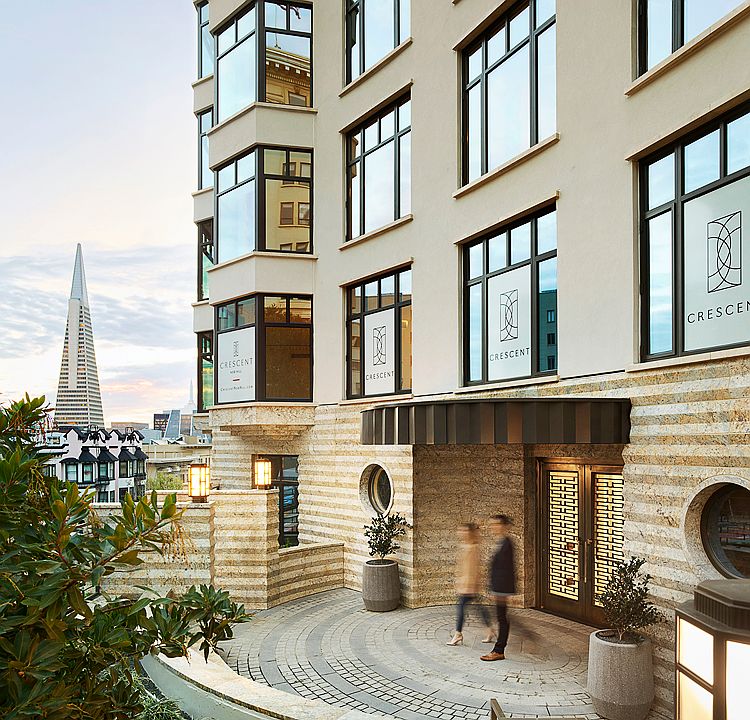**New Construction - 1 of only 2 Two Bedrooms remaining ** from $3,150,000 to now $2,898,000** Two Bedroom plus Den Three full Bath with separate Dining room with quintessential SF views of Coit Tower, TransAmerica Building and Grace Cathedral. Chef's kitchen with Mediterraneo Marble countertops Wolf & Subzero appliances with Studio Becker cabinetry. Composed of only forty-four residences, bespoke spatial compositions, Crescent represents the very essence of rare, collectible design in Nob Hill. Designed by world-renowned Robert A.M. Stern Architects, the eight-story development offers exceptional features and amenities for each owner in this boutique building, with interiors designed by Champalimaud. Every building resident enjoys access to the Secret Garden, The SkyLine view roof terrace with outdoor kitchen, the well-equipped Fitness Center with yoga studio, and the double height Drawing Room/Residents' Lounge with fireplace. The exquisite lobby is attended 24-hours and valet parking is available. Each home includes a large full height storage cage and separate bicycle storage and parking for one vehicle.
Pending
$2,898,000
875 California St #702, San Francisco, CA 94108
2beds
1,623sqft
Est.:
Condominium
Built in 2020
-- sqft lot
$2,776,100 Zestimate®
$1,786/sqft
$2,258/mo HOA
What's special
Wolf and subzero appliancesExquisite lobbyStudio becker cabinetry
- 87 days
- on Zillow |
- 118 |
- 0 |
Zillow last checked: 7 hours ago
Listing updated: May 06, 2025 at 01:18pm
Listed by:
Karen Kong DRE #00945578 415-517-2882,
Polaris Pacific 415-505-1077
Source: SFAR,MLS#: 425017538 Originating MLS: San Francisco Association of REALTORS
Originating MLS: San Francisco Association of REALTORS
Travel times
Schedule tour
Select your preferred tour type — either in-person or real-time video tour — then discuss available options with the developer representative you're connected with.
Select a date
Facts & features
Interior
Bedrooms & bathrooms
- Bedrooms: 2
- Bathrooms: 3
- Full bathrooms: 3
Primary bedroom
- Features: Walk-In Closet
- Area: 0
- Dimensions: 0 x 0
Bedroom 1
- Area: 0
- Dimensions: 0 x 0
Bedroom 2
- Area: 0
- Dimensions: 0 x 0
Bedroom 3
- Area: 0
- Dimensions: 0 x 0
Bedroom 4
- Area: 0
- Dimensions: 0 x 0
Primary bathroom
- Features: Double Vanity, Dual Flush Toilet, Marble, Shower Stall(s), Soaking Tub
Bathroom
- Features: Marble, Shower Stall(s)
Dining room
- Area: 0
- Dimensions: 0 x 0
Family room
- Area: 0
- Dimensions: 0 x 0
Kitchen
- Features: Marble Counter
- Area: 0
- Dimensions: 0 x 0
Living room
- Area: 0
- Dimensions: 0 x 0
Heating
- Heat Pump
Cooling
- Heat Pump
Appliances
- Included: Dishwasher, Disposal, Gas Cooktop, Range Hood, Ice Maker, Microwave, Plumbed For Ice Maker, Washer/Dryer Stacked
Features
- Flooring: Marble, Wood
- Windows: Double Pane Windows
- Has fireplace: No
Interior area
- Total structure area: 1,623
- Total interior livable area: 1,623 sqft
Property
Parking
- Total spaces: 1
- Parking features: Driveway, Shared Driveway, Assigned, Attached, Covered, Enclosed, Garage Door Opener, Inside Entrance, Valet, Independent, On Site
- Has attached garage: Yes
- Has uncovered spaces: Yes
Features
- Levels: One
- Stories: 8
- Fencing: Gate
Details
- Parcel number: 0235122
- Special conditions: Standard
Construction
Type & style
- Home type: Condo
- Property subtype: Condominium
- Attached to another structure: Yes
Condition
- New Construction
- New construction: Yes
- Year built: 2020
Details
- Builder name: Grosvenor
Utilities & green energy
- Sewer: Public Sewer
- Water: Public
Community & HOA
Community
- Security: Carbon Monoxide Detector(s), Fire Alarm, Secured Access, Smoke Detector(s), Video System
- Subdivision: Crescent Nob Hill
HOA
- Has HOA: Yes
- Amenities included: Barbecue, Fitness Center, Greenbelt, Gym, Recreation Room, Roof Deck, Other, See Remarks
- Services included: Common Areas, Door Person, Gas, Heat, Insurance, Maintenance Structure, Maintenance Grounds, Management, Sewer, Trash, Water
- HOA fee: $2,258 monthly
- HOA name: Crescent Owner Association
Location
- Region: San Francisco
- Elevation: 0
Financial & listing details
- Price per square foot: $1,786/sqft
- Tax assessed value: $4,365,784
- Annual tax amount: $51,932
- Price range: $2.9M - $2.9M
- Date on market: 3/6/2025
- Total actual rent: 0
- Road surface type: Paved Sidewalk
About the building
GreenbeltViews
Composed of only forty-four residences, many with outdoor rooms and bespoke spatial compositions, Crescent represents the very essence of rare, collectible design in Nob Hill. Designed by world-renowned Robert A.M. Stern Architects, the eight-story development offers exceptional features and amenities for each owner in this boutique building, with interiors designed by Champalimaud. Every building resident enjoys access to the Secret Garden, The SkyLine view roof terrace with outdoor kitchen, the well-equipped Fitness Center with yoga studio, and the Drawing Room residents' lounge which connects with a catering kitchen. The exquisite lobby is attended 24-hours and a valet is available every day if desired.
Residences on the south side of the building enjoy city views as well as outlooks to the sheltered Secret Garden. Residences on the NE corner enjoy iconic City skyline and bay views. A limited collection of exquisitely designed City residences.
Source: Grosvenor Americas

