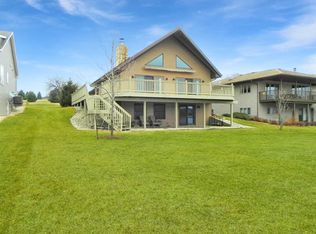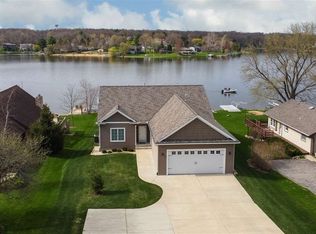Sold for $544,000
$544,000
875 Breckenboro Rd, Davis, IL 61019
3beds
3,880sqft
Single Family Residence
Built in 1991
0.34 Acres Lot
$560,600 Zestimate®
$140/sqft
$2,445 Estimated rent
Home value
$560,600
Estimated sales range
Not available
$2,445/mo
Zestimate® history
Loading...
Owner options
Explore your selling options
What's special
SBR
Zillow last checked: 8 hours ago
Listing updated: September 05, 2025 at 01:17pm
Listed by:
Debra Hauser 815-703-2830,
Best Realty
Bought with:
Tammy DeMus, 475182472
Best Realty
Source: NorthWest Illinois Alliance of REALTORS®,MLS#: 202504838
Facts & features
Interior
Bedrooms & bathrooms
- Bedrooms: 3
- Bathrooms: 3
- Full bathrooms: 3
- Main level bathrooms: 2
- Main level bedrooms: 2
Primary bedroom
- Level: Main
- Area: 182
- Dimensions: 14 x 13
Bedroom 2
- Level: Main
- Area: 162.5
- Dimensions: 13 x 12.5
Bedroom 3
- Level: Basement
- Area: 189
- Dimensions: 14 x 13.5
Dining room
- Level: Main
- Area: 169
- Dimensions: 13 x 13
Family room
- Level: Basement
- Area: 819
- Dimensions: 39 x 21
Kitchen
- Level: Main
- Area: 221
- Dimensions: 17 x 13
Living room
- Level: Main
- Area: 713
- Dimensions: 31 x 23
Heating
- Forced Air, Natural Gas
Cooling
- Central Air
Appliances
- Included: Dishwasher, Dryer, Refrigerator, Stove/Cooktop, Washer, Water Softener, Natural Gas Water Heater
- Laundry: In Basement
Features
- Great Room, L.L. Finished Space, Solid Surface Counters, Walk-In Closet(s)
- Windows: Skylight(s), Window Treatments
- Basement: Basement Entrance,Full,Sump Pump
- Attic: Storage
- Number of fireplaces: 1
- Fireplace features: Both Gas and Wood
Interior area
- Total structure area: 3,880
- Total interior livable area: 3,880 sqft
- Finished area above ground: 2,070
- Finished area below ground: 1,810
Property
Parking
- Total spaces: 2
- Parking features: Asphalt, Attached, Garage Door Opener
- Garage spaces: 2
Features
- Patio & porch: Deck-Covered, Deck-Leveled, Patio-Brick Paver, Enclosed
- Exterior features: Dock
- Has view: Yes
- View description: Panorama
Lot
- Size: 0.34 Acres
- Features: County Taxes, Full Exposure, Covenants, Restrictions, Subdivided
Details
- Parcel number: 151001253038
Construction
Type & style
- Home type: SingleFamily
- Architectural style: Ranch
- Property subtype: Single Family Residence
Materials
- Brick/Stone, Siding, Concrete
- Roof: Shingle
Condition
- Year built: 1991
Utilities & green energy
- Electric: Circuit Breakers
- Sewer: City/Community
- Water: City/Community
Community & neighborhood
Community
- Community features: Gated
Location
- Region: Davis
- Subdivision: IL
HOA & financial
HOA
- Has HOA: Yes
- HOA fee: $1,099 annually
- Services included: Clubhouse
Other
Other facts
- Price range: $544K - $544K
- Ownership: Fee Simple
- Road surface type: Hard Surface Road
Price history
| Date | Event | Price |
|---|---|---|
| 9/5/2025 | Sold | $544,000-4.6%$140/sqft |
Source: | ||
| 8/12/2025 | Pending sale | $570,000$147/sqft |
Source: | ||
Public tax history
| Year | Property taxes | Tax assessment |
|---|---|---|
| 2024 | $11,416 +9.6% | $164,054 +21.4% |
| 2023 | $10,416 +4.7% | $135,131 +8.7% |
| 2022 | $9,950 +9.1% | $124,281 +9.4% |
Find assessor info on the county website
Neighborhood: 61019
Nearby schools
GreatSchools rating
- 3/10Dakota Elementary SchoolGrades: PK-6Distance: 8.2 mi
- 5/10Dakota Jr Sr High SchoolGrades: 7-12Distance: 8.2 mi
Schools provided by the listing agent
- Elementary: Dakota 201
- Middle: Dakota 201
- High: Dakota Junior Senior High
- District: Dakota 201
Source: NorthWest Illinois Alliance of REALTORS®. This data may not be complete. We recommend contacting the local school district to confirm school assignments for this home.
Get pre-qualified for a loan
At Zillow Home Loans, we can pre-qualify you in as little as 5 minutes with no impact to your credit score.An equal housing lender. NMLS #10287.

