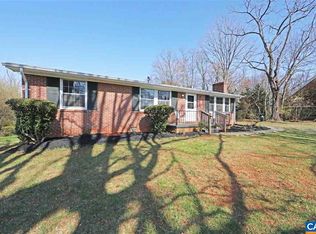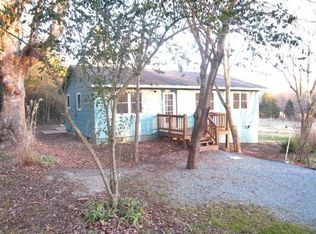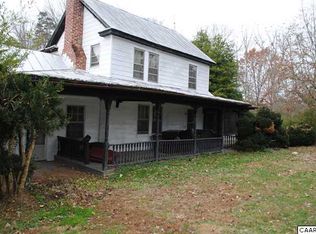Welcome to this beautiful Georgian brick home that sits on a private 2 acre lot in Keswick with upgrades galore. As you walk in the foyer you will notice the10 foot ceilings, Brazilian cherry hardwoods, and extensive crown dentil molding throughout. Freshly painted foyer, great room, dining room and kitchen. The first level has a spacious owner's suite with his/hers closets, spa tub, laundry room and three other bedrooms and two full baths. There is a bonus room over the garage that can be used as a gym or a second home office. Head down to the terrace level and you will find plenty of storage, home office, full bath and large recreational space with wet bar and second fireplace for entertaining. Gutter guards added in 2021. Firefly Fiber Broadband available. Close to I-64, Pantops, Keswick Vineyards and only 45 minutes from Richmond.
This property is off market, which means it's not currently listed for sale or rent on Zillow. This may be different from what's available on other websites or public sources.



