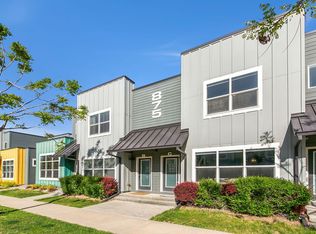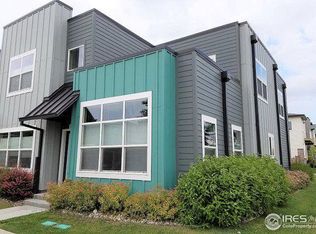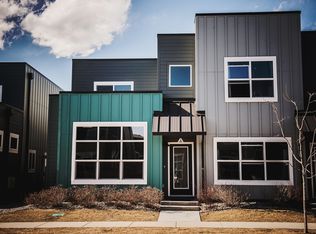Sold for $550,000 on 06/02/23
$550,000
875 Baum St #B, Fort Collins, CO 80524
2beds
1,743sqft
Attached Dwelling
Built in 2014
-- sqft lot
$552,400 Zestimate®
$316/sqft
$2,476 Estimated rent
Home value
$552,400
$525,000 - $580,000
$2,476/mo
Zestimate® history
Loading...
Owner options
Explore your selling options
What's special
Don't miss this gorgeous modern styled townhome in the heart of Old Town North Fort Collins. This townhome is ideally located north of Poudre River Whitewater Park, restaurants and ample opportunity for shopping. Biking trails, walking trails, parks provide this property with endless opportunity for outdoor recreation. This 2 bedroom 3 bath property is completed with a modern kitchen, subway tile, quartz countertops and large walk in pantry. Located a few steps upstairs you will enter into a large bonus room with immense options for a second living room, office, or craft room. Located on either end of the upstairs are 2 bedrooms, each with access to a private bath. The primary suite features a large bedroom with and equally large walk-in-closet. Don't forget about the spa like feeling in the primary bath that features a large walk in shower with bench and dual sinks. Finishing this beautiful property off is a rare downtown two car attached garage with extra space for a work bench or extra easily accessible storage space! Overall this property provides the perfect balance of downtown living with a contemporary luxury feel.
Zillow last checked: 8 hours ago
Listing updated: March 26, 2025 at 07:54pm
Listed by:
Sean Haines 970-493-4052,
Drake Manor Management Inc.
Bought with:
Felicia DiGiallonardo
HomeSmart Realty Partners FTC
Source: IRES,MLS#: 987046
Facts & features
Interior
Bedrooms & bathrooms
- Bedrooms: 2
- Bathrooms: 3
- Full bathrooms: 1
- 3/4 bathrooms: 1
- 1/2 bathrooms: 1
Primary bedroom
- Area: 238
- Dimensions: 17 x 14
Bedroom 2
- Area: 156
- Dimensions: 13 x 12
Family room
- Area: 187
- Dimensions: 17 x 11
Kitchen
- Area: 156
- Dimensions: 13 x 12
Living room
- Area: 273
- Dimensions: 21 x 13
Heating
- Forced Air
Cooling
- Central Air
Appliances
- Included: Electric Range/Oven, Dishwasher, Refrigerator, Microwave, Disposal
- Laundry: Washer/Dryer Hookups, Upper Level
Features
- Eat-in Kitchen, Open Floorplan, Pantry, Walk-In Closet(s), Open Floor Plan, Walk-in Closet
- Flooring: Tile
- Windows: Window Coverings, Double Pane Windows
- Basement: None
Interior area
- Total structure area: 1,743
- Total interior livable area: 1,743 sqft
- Finished area above ground: 1,743
- Finished area below ground: 0
Property
Parking
- Total spaces: 2
- Parking features: Alley Access
- Attached garage spaces: 2
- Details: Garage Type: Attached
Accessibility
- Accessibility features: Level Lot
Features
- Levels: Two
- Stories: 2
- Exterior features: Lighting
Lot
- Size: 1,438 sqft
- Features: Curbs, Gutters, Sidewalks, Fire Hydrant within 500 Feet, Level
Details
- Parcel number: R1630742
- Zoning: Res
- Special conditions: Private Owner
Construction
Type & style
- Home type: Condo
- Architectural style: Contemporary/Modern
- Property subtype: Attached Dwelling
- Attached to another structure: Yes
Materials
- Wood/Frame
- Roof: Composition
Condition
- Not New, Previously Owned
- New construction: No
- Year built: 2014
Utilities & green energy
- Electric: Electric, City of FTC
- Gas: Natural Gas, Xcel Energy
- Water: City Water, City of Fort Collins
- Utilities for property: Natural Gas Available, Electricity Available
Community & neighborhood
Community
- Community features: Unknown
Location
- Region: Fort Collins
- Subdivision: Old Town North
HOA & financial
HOA
- Has HOA: Yes
- HOA fee: $130 monthly
- Services included: Trash, Snow Removal, Maintenance Grounds, Management, Maintenance Structure, Cable TV, Insurance
- Second HOA fee: $185 monthly
Other
Other facts
- Listing terms: Cash,Conventional
- Road surface type: Paved
Price history
| Date | Event | Price |
|---|---|---|
| 6/2/2023 | Sold | $550,000+1.9%$316/sqft |
Source: | ||
| 5/5/2023 | Listed for sale | $540,000+31.7%$310/sqft |
Source: | ||
| 2/19/2021 | Listing removed | -- |
Source: Zillow Rental Manager | ||
| 12/21/2020 | Listed for rent | $1,950$1/sqft |
Source: Mari | ||
| 11/11/2019 | Listing removed | $1,950$1/sqft |
Source: Zillow Rental Manager | ||
Public tax history
| Year | Property taxes | Tax assessment |
|---|---|---|
| 2024 | $3,006 +0.7% | $36,615 -1% |
| 2023 | $2,985 -1% | $36,971 +16.9% |
| 2022 | $3,017 +0.4% | $31,615 -2.8% |
Find assessor info on the county website
Neighborhood: Old Town North
Nearby schools
GreatSchools rating
- 7/10Putnam Elementary SchoolGrades: PK-5Distance: 1.8 mi
- 5/10Lincoln Middle SchoolGrades: 6-8Distance: 2 mi
- 7/10Poudre High SchoolGrades: 9-12Distance: 3 mi
Schools provided by the listing agent
- Elementary: Putnam
- Middle: Lincoln
- High: Poudre
Source: IRES. This data may not be complete. We recommend contacting the local school district to confirm school assignments for this home.
Get a cash offer in 3 minutes
Find out how much your home could sell for in as little as 3 minutes with a no-obligation cash offer.
Estimated market value
$552,400
Get a cash offer in 3 minutes
Find out how much your home could sell for in as little as 3 minutes with a no-obligation cash offer.
Estimated market value
$552,400



