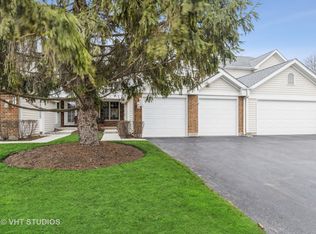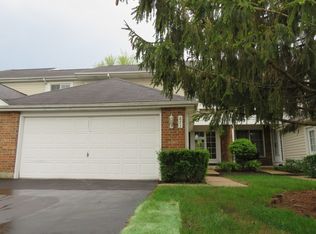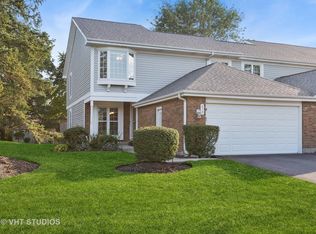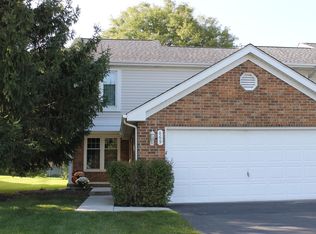Closed
$309,500
875 Barlina Rd, Crystal Lake, IL 60014
3beds
1,942sqft
Townhouse, Single Family Residence
Built in 1985
3,720 Square Feet Lot
$329,300 Zestimate®
$159/sqft
$2,571 Estimated rent
Home value
$329,300
$313,000 - $346,000
$2,571/mo
Zestimate® history
Loading...
Owner options
Explore your selling options
What's special
Beautifully updated two-story, End-Unit townhome that features dream kitchen, finished basement and desirable location! Master bathroom features new walk-in shower and vaulted ceiling! Large loft with skylight is the perfect reading or computer nook. Two additional bedrooms with updated bathroom. Finished basement features large Rec Room area, storage and sewing room/Office. Oversized deck has been replaced with durable "Trex" materials for absolutely maintenance-free enjoyment. Nearly all windows have been replaced in the past few years as well as the HVAC system!
Zillow last checked: 8 hours ago
Listing updated: June 29, 2023 at 02:06pm
Listing courtesy of:
Timothy Lydon 815-236-6810,
RE/MAX Plaza
Bought with:
Bozena Lyznik
Baird & Warner
Source: MRED as distributed by MLS GRID,MLS#: 11770104
Facts & features
Interior
Bedrooms & bathrooms
- Bedrooms: 3
- Bathrooms: 3
- Full bathrooms: 2
- 1/2 bathrooms: 1
Primary bedroom
- Features: Flooring (Carpet), Bathroom (Full)
- Level: Second
- Area: 154 Square Feet
- Dimensions: 14X11
Bedroom 2
- Features: Flooring (Carpet)
- Level: Second
- Area: 110 Square Feet
- Dimensions: 11X10
Bedroom 3
- Features: Flooring (Carpet)
- Level: Second
- Area: 110 Square Feet
- Dimensions: 11X10
Dining room
- Level: Main
- Area: 156 Square Feet
- Dimensions: 13X12
Family room
- Level: Main
- Area: 168 Square Feet
- Dimensions: 14X12
Foyer
- Level: Main
- Area: 45 Square Feet
- Dimensions: 9X5
Kitchen
- Features: Kitchen (Eating Area-Breakfast Bar, Eating Area-Table Space, SolidSurfaceCounter, Updated Kitchen)
- Level: Main
- Area: 156 Square Feet
- Dimensions: 13X12
Laundry
- Level: Main
- Area: 45 Square Feet
- Dimensions: 9X5
Living room
- Level: Main
- Area: 180 Square Feet
- Dimensions: 15X12
Loft
- Features: Flooring (Carpet), Window Treatments (Skylight(s))
- Level: Second
- Area: 77 Square Feet
- Dimensions: 11X7
Recreation room
- Features: Flooring (Wood Laminate)
- Level: Basement
- Area: 420 Square Feet
- Dimensions: 30X14
Other
- Level: Basement
- Area: 56 Square Feet
- Dimensions: 8X7
Other
- Level: Basement
- Area: 132 Square Feet
- Dimensions: 12X11
Heating
- Natural Gas, Forced Air
Cooling
- Central Air
Appliances
- Included: Range, Microwave, Dishwasher, Refrigerator, Gas Water Heater
- Laundry: Main Level, Gas Dryer Hookup, In Unit
Features
- Cathedral Ceiling(s), Storage, Walk-In Closet(s)
- Basement: Finished,Full
- Number of fireplaces: 1
- Fireplace features: Gas Log, Living Room
- Common walls with other units/homes: End Unit
Interior area
- Total structure area: 1,026
- Total interior livable area: 1,942 sqft
- Finished area below ground: 745
Property
Parking
- Total spaces: 2
- Parking features: Asphalt, Garage Door Opener, On Site, Garage Owned, Attached, Garage
- Attached garage spaces: 2
- Has uncovered spaces: Yes
Accessibility
- Accessibility features: No Disability Access
Features
- Patio & porch: Deck
Lot
- Size: 3,720 sqft
- Features: Landscaped
Details
- Parcel number: 1907303029
- Special conditions: None
- Other equipment: Ceiling Fan(s), Sump Pump
Construction
Type & style
- Home type: Townhouse
- Property subtype: Townhouse, Single Family Residence
Materials
- Vinyl Siding, Brick
- Foundation: Concrete Perimeter
- Roof: Asphalt
Condition
- New construction: No
- Year built: 1985
Utilities & green energy
- Electric: Circuit Breakers
- Sewer: Public Sewer
- Water: Public
Community & neighborhood
Security
- Security features: Carbon Monoxide Detector(s)
Location
- Region: Crystal Lake
HOA & financial
HOA
- Has HOA: Yes
- HOA fee: $245 monthly
- Services included: Insurance, Exterior Maintenance, Lawn Care, Snow Removal
Other
Other facts
- Listing terms: Conventional
- Ownership: Fee Simple w/ HO Assn.
Price history
| Date | Event | Price |
|---|---|---|
| 6/29/2023 | Sold | $309,500+3.5%$159/sqft |
Source: | ||
| 5/2/2023 | Contingent | $298,900$154/sqft |
Source: | ||
| 4/28/2023 | Listed for sale | $298,900+85.7%$154/sqft |
Source: | ||
| 5/7/2001 | Sold | $161,000$83/sqft |
Source: Public Record Report a problem | ||
Public tax history
| Year | Property taxes | Tax assessment |
|---|---|---|
| 2024 | $6,264 +123.1% | $81,986 +11.8% |
| 2023 | $2,808 -16.5% | $73,326 +3.8% |
| 2022 | $3,362 -1.9% | $70,614 +7.3% |
Find assessor info on the county website
Neighborhood: 60014
Nearby schools
GreatSchools rating
- 8/10South Elementary SchoolGrades: K-5Distance: 0.9 mi
- 4/10Lundahl Middle SchoolGrades: 6-8Distance: 0.8 mi
- 10/10Crystal Lake South High SchoolGrades: 9-12Distance: 0.7 mi
Schools provided by the listing agent
- District: 47
Source: MRED as distributed by MLS GRID. This data may not be complete. We recommend contacting the local school district to confirm school assignments for this home.
Get a cash offer in 3 minutes
Find out how much your home could sell for in as little as 3 minutes with a no-obligation cash offer.
Estimated market value$329,300
Get a cash offer in 3 minutes
Find out how much your home could sell for in as little as 3 minutes with a no-obligation cash offer.
Estimated market value
$329,300



