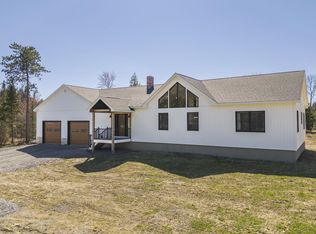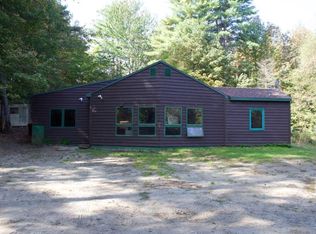Closed
$380,000
875 Back Road, Skowhegan, ME 04976
5beds
2,300sqft
Single Family Residence
Built in 1986
5.33 Acres Lot
$402,900 Zestimate®
$165/sqft
$2,486 Estimated rent
Home value
$402,900
$383,000 - $427,000
$2,486/mo
Zestimate® history
Loading...
Owner options
Explore your selling options
What's special
Come see this lovely 5 bedroom and 2 bath home on 5.33 acres with attached 1 car garage. Granite countertops, hardwood floors, bathrooms and office floors are duraceramic. Southern exposure aids in warming the house in the winter! Skowhegan is a great place to raise a family! Private setting out of town yet close to everything: 6.5 miles to Hannaford, Skowhegan; 9 miles to Hannaford, Waterville; 28 miles to Augusta shopping center; 9 miles/12 minutes to I-95 in Waterville. Recently built boat house/workshop with lots of potential (wired for power, with electrical outlets). This home is ready to move in and begin building memories! Propane tank filled and pellets are in to last the winter! Call me today for your private showing.
Zillow last checked: 8 hours ago
Listing updated: January 15, 2025 at 07:10pm
Listed by:
Keller Williams Realty
Bought with:
Your Real Estate Company
Source: Maine Listings,MLS#: 1571373
Facts & features
Interior
Bedrooms & bathrooms
- Bedrooms: 5
- Bathrooms: 2
- Full bathrooms: 2
Bedroom 1
- Features: Closet
- Level: Second
- Area: 224.1 Square Feet
- Dimensions: 16.6 x 13.5
Bedroom 2
- Features: Closet
- Level: Second
- Area: 162 Square Feet
- Dimensions: 12 x 13.5
Bedroom 3
- Features: Closet
- Level: Second
- Area: 155.25 Square Feet
- Dimensions: 11.5 x 13.5
Bedroom 4
- Features: Closet
- Level: Second
- Area: 110 Square Feet
- Dimensions: 10 x 11
Bedroom 5
- Features: Above Garage, Closet
- Level: Second
- Area: 181.35 Square Feet
- Dimensions: 19.5 x 9.3
Dining room
- Features: Dining Area
- Level: First
- Area: 149.5 Square Feet
- Dimensions: 13 x 11.5
Kitchen
- Features: Eat-in Kitchen, Kitchen Island
- Level: First
- Area: 161 Square Feet
- Dimensions: 14 x 11.5
Living room
- Level: First
- Area: 270 Square Feet
- Dimensions: 20 x 13.5
Office
- Features: Closet
- Level: First
- Area: 95.27 Square Feet
- Dimensions: 13.4 x 7.11
Heating
- Direct Vent Heater, Forced Air, Stove
Cooling
- None
Appliances
- Included: Dishwasher, Electric Range, Refrigerator
Features
- Flooring: Laminate, Other, Tile, Wood
- Has fireplace: No
Interior area
- Total structure area: 2,300
- Total interior livable area: 2,300 sqft
- Finished area above ground: 2,300
- Finished area below ground: 0
Property
Parking
- Total spaces: 1
- Parking features: Paved, 5 - 10 Spaces, Garage Door Opener
- Attached garage spaces: 1
Features
- Has view: Yes
- View description: Trees/Woods
Lot
- Size: 5.33 Acres
- Features: Near Town, Rural, Level, Open Lot
Details
- Parcel number: SKOWM17B1L21
- Zoning: None
Construction
Type & style
- Home type: SingleFamily
- Architectural style: Dutch Colonial
- Property subtype: Single Family Residence
Materials
- Wood Frame, Wood Siding
- Foundation: Slab
- Roof: Shingle
Condition
- Year built: 1986
Utilities & green energy
- Electric: Circuit Breakers
- Sewer: Private Sewer
- Water: Private, Well
- Utilities for property: Utilities On
Community & neighborhood
Location
- Region: Skowhegan
Other
Other facts
- Road surface type: Paved
Price history
| Date | Event | Price |
|---|---|---|
| 2/26/2024 | Sold | $380,000+1.3%$165/sqft |
Source: | ||
| 1/19/2024 | Pending sale | $375,000$163/sqft |
Source: | ||
| 11/18/2023 | Price change | $375,000-3.7%$163/sqft |
Source: | ||
| 10/20/2023 | Price change | $389,500-2.6%$169/sqft |
Source: | ||
| 9/7/2023 | Listed for sale | $399,900$174/sqft |
Source: | ||
Public tax history
| Year | Property taxes | Tax assessment |
|---|---|---|
| 2024 | $3,417 +2% | $189,100 |
| 2023 | $3,351 +31.2% | $189,100 +29.4% |
| 2022 | $2,554 +17% | $146,100 +22.9% |
Find assessor info on the county website
Neighborhood: 04976
Nearby schools
GreatSchools rating
- 4/10Bloomfield Elementary SchoolGrades: 1-3Distance: 4.4 mi
- 5/10Skowhegan Area Middle SchoolGrades: 6-8Distance: 4.5 mi
- 5/10Skowhegan Area High SchoolGrades: 9-12Distance: 4.3 mi
Get pre-qualified for a loan
At Zillow Home Loans, we can pre-qualify you in as little as 5 minutes with no impact to your credit score.An equal housing lender. NMLS #10287.

