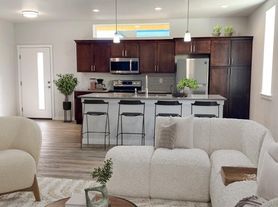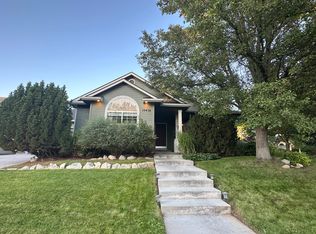Welcome to this stunning creekside 4-bedroom (plus office), 3-bathroom home in the highly sought-after Dry Creek Ranch community of Garden City. Built in 2021 and offering over 3,000 square feet of living space, this home combines modern luxury with thoughtful design. With a spacious open floor plan, soaring ceilings, and large windows overlooking the natural preserve, it's the perfect setting for both everyday living and entertaining.
The gourmet kitchen features quartz countertops, a large island, built-in appliances, breakfast bar, and walk-in pantry, seamlessly connecting to the great room and dining space. A cozy fireplace and wall of windows add warmth and brightness. The main floor also boasts a private office/den, ideal for working from home, and a luxurious primary suite with a spa-like bathroom, dual vanities, walk-in shower, and generous closet. Upstairs, you'll find three additional bedrooms, a full bathroom, and a large bonus/flex space that can serve as a media room, playroom, or second office.
Step outside to a beautifully landscaped yard with full fencing, sprinklers, and a covered patio. With no backyard neighbors, you'll enjoy both privacy and scenic views. A spacious three-car garage provides plenty of storage and convenience.
Residents of Dry Creek Ranch enjoy outstanding community amenities, including a clubhouse, pool, walking paths, equestrian center, and neighborhood farm. Located within the Eagle School District and close to trails, the Boise River Greenbelt, downtown Eagle, and shopping and dining, this home offers both tranquility and convenience.
Seeking a 6-8 month lease agreement.
Please inquire with Dapper Residential for a private showing.
House for rent
$6,000/mo
8749 W Suttle Lake Dr, Boise, ID 83714
4beds
3,065sqft
Price may not include required fees and charges.
Single family residence
Available now
-- Pets
-- A/C
-- Laundry
-- Parking
-- Heating
What's special
Cozy fireplaceFull fencingOpen floor planModern luxuryWalk-in showerLarge islandQuartz countertops
- 5 days |
- -- |
- -- |
Travel times
Looking to buy when your lease ends?
Consider a first-time homebuyer savings account designed to grow your down payment with up to a 6% match & 3.83% APY.
Facts & features
Interior
Bedrooms & bathrooms
- Bedrooms: 4
- Bathrooms: 3
- Full bathrooms: 3
Interior area
- Total interior livable area: 3,065 sqft
Property
Parking
- Details: Contact manager
Details
- Parcel number: R1936030220
Construction
Type & style
- Home type: SingleFamily
- Property subtype: Single Family Residence
Community & HOA
Location
- Region: Boise
Financial & listing details
- Lease term: Contact For Details
Price history
| Date | Event | Price |
|---|---|---|
| 10/8/2025 | Listed for rent | $6,000$2/sqft |
Source: Zillow Rentals | ||
| 10/7/2025 | Listing removed | $1,025,000$334/sqft |
Source: | ||
| 9/14/2025 | Listed for sale | $1,025,000$334/sqft |
Source: | ||
| 9/6/2025 | Listing removed | $1,025,000$334/sqft |
Source: | ||
| 8/7/2025 | Price change | $1,025,000-2.3%$334/sqft |
Source: | ||

