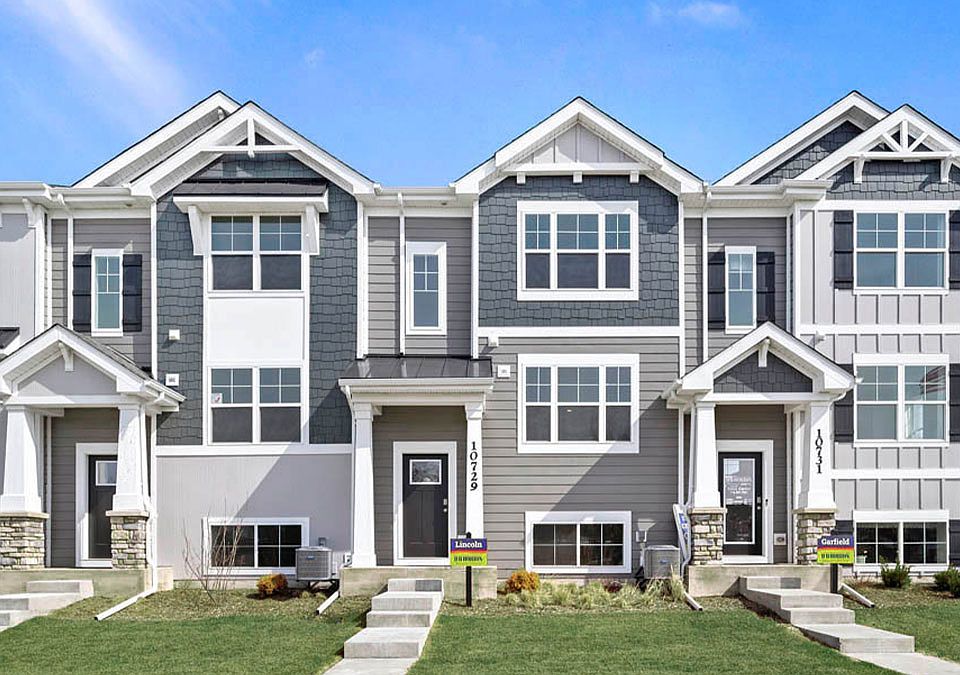Brand-New Modern Townhome in The Gates of St. John - Move-In Ready NOW! Experience contemporary living in this stunning GARFIELD model townhome, located in the upscale Gates of St. John just minutes from the Illinois border with easy access to Chicago! This urban-inspired design offers an open-concept layout with 3 bedrooms, 2.5 baths, a 2-car garage, and a finished lower-level bonus room perfect for a home office, gym, or recreation space! Spacious Main Living Area - Ideal for entertaining, featuring a large center island as the focal point. Stylish Kitchen showcasing designer cabinetry, quartz countertops, stainless steel appliances, and a pantry. Convenient Upper-Level Laundry - No more hauling laundry up and down stairs! The Primary Suite Retreat includes a 3/4 bath with a raised dual vanity and walk-in closet. Plus 2 other bedrooms - alongside a full bath for added comfort. A finished lower-level bonus room is a versatile space with direct access to the attached 2-car garage. Located in the Hanover School District, this townhome combines modern elegance with everyday convenience. *Exterior/Interior pictures of similar model*
Active
$304,990
8749 W 108th Dr, Saint John, IN 46373
3beds
1,756sqft
Townhouse
Built in 2025
1,698.84 Square Feet Lot
$305,100 Zestimate®
$174/sqft
$205/mo HOA
What's special
Quartz countertopsFinished lower-level bonus roomDesigner cabinetryPrimary suite retreatUpper-level laundryHome officeOpen-concept layout
- 41 days
- on Zillow |
- 144 |
- 12 |
Zillow last checked: 7 hours ago
Listing updated: July 12, 2025 at 04:26pm
Listed by:
Kristin Hadley,
DRH Realty of Indiana 317-797-7036
Source: NIRA,MLS#: 821826
Travel times
Schedule tour
Select your preferred tour type — either in-person or real-time video tour — then discuss available options with the builder representative you're connected with.
Select a date
Open house
Facts & features
Interior
Bedrooms & bathrooms
- Bedrooms: 3
- Bathrooms: 3
- Full bathrooms: 2
- 1/2 bathrooms: 1
Rooms
- Room types: Bedroom 2, Primary Bedroom, Living Room, Kitchen, Bonus Room, Bedroom 3
Primary bedroom
- Area: 156
- Dimensions: 13.0 x 12.0
Bedroom 2
- Area: 104.5
- Dimensions: 11.0 x 9.5
Bedroom 3
- Area: 110
- Dimensions: 11.0 x 10.0
Bonus room
- Area: 156
- Dimensions: 13.0 x 12.0
Kitchen
- Area: 156
- Dimensions: 13.0 x 12.0
Living room
- Area: 266
- Dimensions: 19.0 x 14.0
Heating
- Forced Air, Natural Gas
Appliances
- Included: Dishwasher, Range, Microwave, Disposal
- Laundry: Gas Dryer Hookup, Upper Level, Washer Hookup
Features
- Double Vanity, Walk-In Closet(s), Pantry, Other, Open Floorplan, Kitchen Island
- Has basement: No
- Has fireplace: No
Interior area
- Total structure area: 1,756
- Total interior livable area: 1,756 sqft
- Finished area above ground: 1,456
Property
Parking
- Total spaces: 2
- Parking features: Attached, Driveway, Garage Door Opener
- Attached garage spaces: 2
- Has uncovered spaces: Yes
Features
- Levels: Three Or More
- Has view: Yes
- View description: Neighborhood
Lot
- Size: 1,698.84 Square Feet
- Features: Paved
Details
- Parcel number: 451503459012000015
- Zoning description: residential
- Special conditions: None
Construction
Type & style
- Home type: Townhouse
- Property subtype: Townhouse
- Attached to another structure: Yes
Condition
- Under Construction
- New construction: Yes
- Year built: 2025
Details
- Builder name: D.R. Horton
Utilities & green energy
- Sewer: Public Sewer
- Water: Public
- Utilities for property: Cable Available
Community & HOA
Community
- Subdivision: The Gates of St. John Townhomes
HOA
- Has HOA: Yes
- Amenities included: Other
- Services included: Maintenance Grounds, Snow Removal
- HOA fee: $205 monthly
- HOA name: Marty Stonikas
- HOA phone: 847-484-2122
Location
- Region: Saint John
Financial & listing details
- Price per square foot: $174/sqft
- Tax assessed value: $100
- Annual tax amount: $110
- Date on market: 6/2/2025
- Listing agreement: Exclusive Right To Sell
- Listing terms: Cash,VA Loan,FHA,Conventional
About the community
Discover The Gates of St. John Townhomes, a new home community in St. John, IN. In this neighborhood, you will find 2 different styles of townhomes - each with 3 bedrooms, 2.5 bathrooms, and 2-car garage.
Each floor plan includes an open concept main level space, finished bonus room, and ample sized primary suite that are carefully designed to maximize your living experience. Every townhome features quartz countertops, stainless steel appliances, luxury vinyl planking, smart home technology, and more. Our D.R. Horton homes are sure to impress.
Situated off of Route 231, this community offers commuting options to Chicago, the Dyer Amtrak and South Shore Rail Line are a quick 30 minutes away. Residents in The Gates of St. John Townhomes are just minutes from parks, soccer fields, and bike trails. Additionally, enjoy the convenience of the Lake Michigan beaches, golf courses, and local historic towns for all your shopping, dining, and entertainment needs.
All D.R. Horton Chicago homes include our America's Smart Home® Technology, featuring a smart video doorbell, smart Honeywell thermostat, garage door opener, smart door lock, Deako smart light switches and more.
With its spacious layout and modern features, The Gates of St. John Townhomes is a great find. Schedule a tour today to see your new townhome in St. John, IN.
Source: DR Horton

