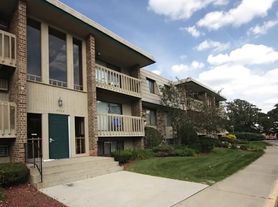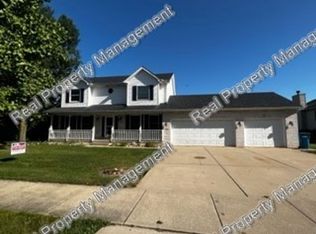3 Bedroom, 3 Bath, 2 Car Garage Townhome
Prospective tenants are NOT REQUIRED TO PAY 3rd Party Application fees. ALL applications MUST be submitted via the PMI NWI website. Applications submitted through 3RD PARTY websites/vendors WILL NOT BE ACCEPTED.
PLEASE SUBMIT ANY QUESTIONS THROUGH THE "REQUEST A TOUR", "CHECK AVAILABILITY" or other contact options provided.
Brand-New Modern Townhome. Experience contemporary living in this stunning Townhome. This urban-inspired design offers an open-concept layout with 3 bedrooms, 3 baths, a 2-car garage, and a finished lower-level bonus room perfect for a home. Spacious Main Living Area featuring a large center island. Stylish Kitchen designer cabinetry, quartz countertops, stainless steel appliances, and a pantry. The Primary Suite Retreat includes a 3/4 bath with a raised dual vanity and walk-in closet. Plus 2 other bedrooms - alongside a full bath for added comfort. A finished lower-level bonus room is a versatile space with direct access to the attached 2-car garage.
Additional costs include: Tenant benefit package $30/month required. Along with $62.50 monthly for Lawn, Snow, and Security Package. Utilities are the tenant's responsibility. Alternative cash-in-pocket security deposit programs available.
At this time, we are not accepting Section 8
Townhouse for rent
$2,595/mo
8749 W 108th Ave, Saint John, IN 46373
3beds
1,765sqft
Price may not include required fees and charges.
Townhouse
Available now
Cats, dogs OK
-- A/C
-- Laundry
-- Parking
-- Heating
What's special
Stylish kitchenQuartz countertopsFinished lower-level bonus roomDesigner cabinetryPrimary suite retreatOpen-concept layoutRaised dual vanity
- 51 days |
- -- |
- -- |
Travel times
Looking to buy when your lease ends?
With a 6% savings match, a first-time homebuyer savings account is designed to help you reach your down payment goals faster.
Offer exclusive to Foyer+; Terms apply. Details on landing page.
Facts & features
Interior
Bedrooms & bathrooms
- Bedrooms: 3
- Bathrooms: 3
- Full bathrooms: 2
- 1/2 bathrooms: 1
Features
- Walk In Closet
Interior area
- Total interior livable area: 1,765 sqft
Video & virtual tour
Property
Parking
- Details: Contact manager
Features
- Exterior features: Walk In Closet
Details
- Parcel number: 451503459012000015
Construction
Type & style
- Home type: Townhouse
- Property subtype: Townhouse
Building
Management
- Pets allowed: Yes
Community & HOA
Location
- Region: Saint John
Financial & listing details
- Lease term: Contact For Details
Price history
| Date | Event | Price |
|---|---|---|
| 9/28/2025 | Price change | $2,595-1.9%$1/sqft |
Source: Zillow Rentals | ||
| 9/18/2025 | Price change | $2,645-0.2%$1/sqft |
Source: Zillow Rentals | ||
| 8/30/2025 | Listed for rent | $2,650$2/sqft |
Source: Zillow Rentals | ||

