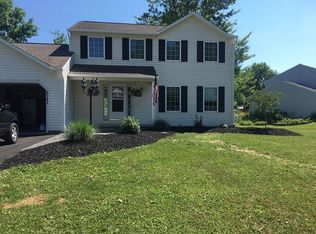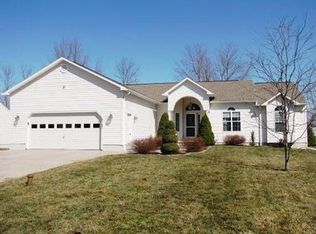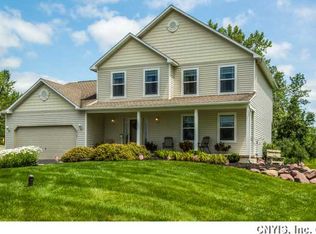Closed
$377,000
8749 Riverside House Path, Brewerton, NY 13029
3beds
2,013sqft
Single Family Residence
Built in 2004
0.43 Acres Lot
$399,700 Zestimate®
$187/sqft
$2,720 Estimated rent
Home value
$399,700
$368,000 - $432,000
$2,720/mo
Zestimate® history
Loading...
Owner options
Explore your selling options
What's special
Tremendous opportunity to own this spacious 3 BR 2.5 BA colonial home in Brewerton! The main level of this home offers a large family room with gas fireplace, an eat-in kitchen, dining room and living room. This level also has laundry and mudroom entry from the garage and a half bath. Upstairs, you will find a nicely sized primary bedroom with a large walk-in closet and two additional closets. There is also an en-suite bathroom with walk-in shower and jacuzzi-style tub. There are two additional guest bedrooms and another full bath on the second floor. The basement is a blank canvas for future finishing! This home has a fully fenced yard that is adorned with a pond, gazebo and lavish landscaping. Some updates include an 8-year-old roof, electric updates, new sump pump with battery back up, new dishwasher, and more. With over 2,000 SF of living space and almost half an acre of land, this home has so much to offer!
Zillow last checked: 8 hours ago
Listing updated: April 02, 2025 at 06:36am
Listed by:
Richard McCarron 888-276-0630,
eXp Realty
Bought with:
Daniel M Frederick, 10401303630
Keller Williams Syracuse
Source: NYSAMLSs,MLS#: S1585683 Originating MLS: Syracuse
Originating MLS: Syracuse
Facts & features
Interior
Bedrooms & bathrooms
- Bedrooms: 3
- Bathrooms: 3
- Full bathrooms: 2
- 1/2 bathrooms: 1
- Main level bathrooms: 1
Heating
- Gas, Forced Air
Cooling
- Central Air
Appliances
- Included: Dishwasher, Free-Standing Range, Gas Water Heater, Microwave, Oven, Refrigerator, Washer
- Laundry: Main Level
Features
- Breakfast Bar, Separate/Formal Living Room, Pantry, Bath in Primary Bedroom
- Flooring: Carpet, Hardwood, Laminate, Varies
- Basement: Full,Sump Pump
- Number of fireplaces: 1
Interior area
- Total structure area: 2,013
- Total interior livable area: 2,013 sqft
Property
Parking
- Total spaces: 2
- Parking features: Attached, Electricity, Garage, Garage Door Opener
- Attached garage spaces: 2
Features
- Levels: Two
- Stories: 2
- Patio & porch: Open, Patio, Porch
- Exterior features: Blacktop Driveway, Patio
Lot
- Size: 0.43 Acres
- Dimensions: 85 x 219
- Features: Rectangular, Rectangular Lot, Residential Lot
Details
- Parcel number: 31228910900300090280000000
- Special conditions: Standard
Construction
Type & style
- Home type: SingleFamily
- Architectural style: Colonial
- Property subtype: Single Family Residence
Materials
- Vinyl Siding
- Foundation: Block
- Roof: Asphalt
Condition
- Resale
- Year built: 2004
Utilities & green energy
- Electric: Circuit Breakers
- Sewer: Connected
- Water: Connected, Public
- Utilities for property: Cable Available, Sewer Connected, Water Connected
Community & neighborhood
Location
- Region: Brewerton
- Subdivision: Champlain/The Lake & Saga
Other
Other facts
- Listing terms: Cash,Conventional,FHA,VA Loan
Price history
| Date | Event | Price |
|---|---|---|
| 3/27/2025 | Sold | $377,000+7.7%$187/sqft |
Source: | ||
| 1/28/2025 | Pending sale | $349,900$174/sqft |
Source: | ||
| 1/24/2025 | Listed for sale | $349,900+52.1%$174/sqft |
Source: | ||
| 3/2/2020 | Sold | $230,000-2.1%$114/sqft |
Source: | ||
| 1/13/2020 | Pending sale | $234,900$117/sqft |
Source: Coldwell Banker Prime Properties #S1232485 Report a problem | ||
Public tax history
| Year | Property taxes | Tax assessment |
|---|---|---|
| 2024 | -- | $213,000 |
| 2023 | -- | $213,000 |
| 2022 | -- | $213,000 |
Find assessor info on the county website
Neighborhood: 13029
Nearby schools
GreatSchools rating
- 6/10Brewerton Elementary SchoolGrades: PK-5Distance: 0.9 mi
- 4/10Central Square Middle SchoolGrades: 6-8Distance: 2.3 mi
- 5/10Paul V Moore High SchoolGrades: 9-12Distance: 4.1 mi
Schools provided by the listing agent
- District: Central Square
Source: NYSAMLSs. This data may not be complete. We recommend contacting the local school district to confirm school assignments for this home.


