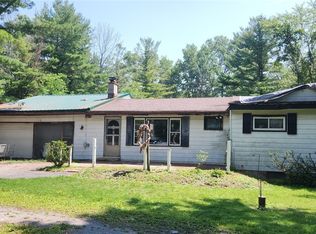Closed
$275,000
8749 Hopkins Rd, Batavia, NY 14020
3beds
1,458sqft
Single Family Residence
Built in 2016
2.5 Acres Lot
$311,800 Zestimate®
$189/sqft
$2,164 Estimated rent
Home value
$311,800
$296,000 - $327,000
$2,164/mo
Zestimate® history
Loading...
Owner options
Explore your selling options
What's special
Immaculate country 3 bedroom, 2 full bath 2016 ranch! The beautiful large, private yard with back deck is perfect for outdoor living! When the weather is cold move the get-togethers to the huge basement bar/rec area with hot tub spa. There is a 3 car detached garage with a 7000 lb capacity lift. An additional attached storage shed as well as a carport shelter. Ample space in the basement for storage and a workshop. This house is low maintenance with vinyl siding. This impeccable spotless home is move in ready! Public water. ALL Appliances Stay! Plenty of cupboard space with soft close cabinets. Make an appointment to see it today! Pembroke School District!
Zillow last checked: 8 hours ago
Listing updated: April 05, 2023 at 01:39pm
Listed by:
Rebecca Guzdek 716-777-2468,
Keller Williams Realty WNY
Bought with:
Anthony I. Scorsone, 10301201452
RE/MAX Plus
Source: NYSAMLSs,MLS#: B1457785 Originating MLS: Buffalo
Originating MLS: Buffalo
Facts & features
Interior
Bedrooms & bathrooms
- Bedrooms: 3
- Bathrooms: 2
- Full bathrooms: 2
- Main level bathrooms: 2
- Main level bedrooms: 3
Bedroom 1
- Level: First
- Dimensions: 13 x 13
Bedroom 1
- Level: First
- Dimensions: 13.00 x 13.00
Bedroom 2
- Level: First
- Dimensions: 10 x 11
Bedroom 2
- Level: First
- Dimensions: 10.00 x 11.00
Bedroom 3
- Level: First
- Dimensions: 10 x 10
Bedroom 3
- Level: First
- Dimensions: 10.00 x 10.00
Kitchen
- Level: First
- Dimensions: 22 x 13
Kitchen
- Level: First
- Dimensions: 22.00 x 13.00
Living room
- Level: First
- Dimensions: 23 x 16
Living room
- Level: First
- Dimensions: 23.00 x 16.00
Heating
- Propane, Forced Air
Appliances
- Included: Dryer, Dishwasher, Free-Standing Range, Microwave, Oven, Propane Water Heater, Refrigerator, Washer
- Laundry: Main Level
Features
- Breakfast Bar, Eat-in Kitchen, Kitchen/Family Room Combo, Living/Dining Room, Bedroom on Main Level, Bath in Primary Bedroom
- Flooring: Carpet, Resilient, Varies, Vinyl
- Basement: Full,Sump Pump
- Has fireplace: No
Interior area
- Total structure area: 1,458
- Total interior livable area: 1,458 sqft
Property
Parking
- Total spaces: 3
- Parking features: Attached, Electricity, Garage, Garage Door Opener
- Attached garage spaces: 3
Features
- Levels: One
- Stories: 1
- Patio & porch: Deck
- Exterior features: Deck, Gravel Driveway, Propane Tank - Leased
Lot
- Size: 2.50 Acres
- Dimensions: 216 x 700
- Features: Agricultural
Details
- Parcel number: 1824000100000002056002
- Special conditions: Standard
Construction
Type & style
- Home type: SingleFamily
- Architectural style: Modular/Prefab,Ranch
- Property subtype: Single Family Residence
Materials
- Vinyl Siding
- Foundation: Poured
- Roof: Asphalt
Condition
- Resale
- Year built: 2016
Utilities & green energy
- Sewer: Septic Tank
- Water: Connected, Public
- Utilities for property: High Speed Internet Available, Water Connected
Community & neighborhood
Location
- Region: Batavia
Other
Other facts
- Listing terms: Cash,Conventional,FHA,USDA Loan,VA Loan
Price history
| Date | Event | Price |
|---|---|---|
| 4/5/2023 | Sold | $275,000+10%$189/sqft |
Source: | ||
| 3/8/2023 | Pending sale | $249,900$171/sqft |
Source: | ||
| 3/7/2023 | Listed for sale | $249,900+481.2%$171/sqft |
Source: | ||
| 3/24/2021 | Listing removed | -- |
Source: Owner Report a problem | ||
| 4/17/2015 | Sold | $43,000-14%$29/sqft |
Source: Public Record Report a problem | ||
Public tax history
| Year | Property taxes | Tax assessment |
|---|---|---|
| 2024 | -- | $159,800 +17.2% |
| 2023 | -- | $136,400 |
| 2022 | -- | $136,400 +15.6% |
Find assessor info on the county website
Neighborhood: 14020
Nearby schools
GreatSchools rating
- NAPembroke Primary SchoolGrades: K-2Distance: 1.8 mi
- 7/10Pembroke Junior Senior High SchoolGrades: 7-12Distance: 6.2 mi
- 7/10Pembroke Intermediate SchoolGrades: 3-6Distance: 6.7 mi
Schools provided by the listing agent
- District: Pembroke
Source: NYSAMLSs. This data may not be complete. We recommend contacting the local school district to confirm school assignments for this home.
