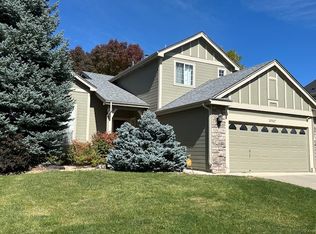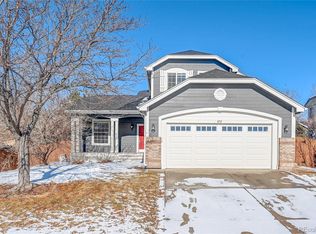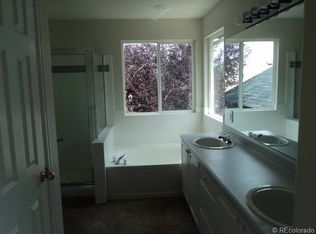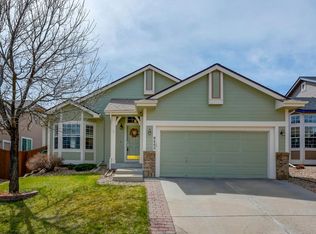Sold for $893,000 on 11/03/25
$893,000
8749 Grand Cypress Lane, Lone Tree, CO 80124
5beds
3,872sqft
Single Family Residence
Built in 1997
7,797 Square Feet Lot
$892,700 Zestimate®
$231/sqft
$4,195 Estimated rent
Home value
$892,700
$848,000 - $937,000
$4,195/mo
Zestimate® history
Loading...
Owner options
Explore your selling options
What's special
Beautifully remodeled home in the Fairways at Lone Tree. Quiet location within a dual cul-de-sac. Walk to Lone Tree Golf Course, swimming pool, trail system, and near park meadows shopping, restaurants, Lone Tree Arts Center, library, hospital and other amenities. The outside greets you with a cozy front porch space. Enter to a large vaulted and airy living room connected to a formal dining room. The floorplans flows easily with a gorgeous kitchen with stain grade wood cabinets, designer backsplash, smart appliances, and an informal eating space. You have easy access to the large back patio, a great space for a firepit and patio furniture for outdoor entertaining and dining. The yard is professionally landscaped and irrigated. Back inside you connect to the vaulted family room with gas fireplace insert and built ins. There is also a flex room that could act as a main floor office or bedroom as it has an attached 3/4 bath. The laundry is on this floor and comes with cabinet storage. Don't miss the 3 car garage for all your cars and toys. The driveway is south facing for proper winter snowmelt. Upstairs you have a large and vaulted primary with sitting area and stunning bath with dual sinks, tub and shower with large walk in closet. The home is thoughtfully designed with unique distressed wood accents, designer tile, lighting and paint. Upstairs has 2 additional bedrooms with a shared full bath. The basement has a large recreation room for media and has space for a gaming area. There is a large bedroom with egress and a beautiful 3/4 bath. Additional bonus room could be used as another office, exercise room or a huge storage room. There is additional storage space in the basement. This is a turnkey home in an amazing location. All major systems are newer so no worries of immediate expenses. Don't miss this special opportunity.
Zillow last checked: 8 hours ago
Listing updated: November 04, 2025 at 09:14am
Listed by:
Michael Baker 303-246-8979 mike.baker@compass.com,
Colorado Home Realty
Bought with:
Jessica Whitney, 100049220
Madison & Company Properties
Source: REcolorado,MLS#: 6941895
Facts & features
Interior
Bedrooms & bathrooms
- Bedrooms: 5
- Bathrooms: 4
- Full bathrooms: 2
- 3/4 bathrooms: 2
- Main level bathrooms: 1
- Main level bedrooms: 1
Bedroom
- Description: This Is The Same Room As The Main Bedroom
- Level: Main
- Area: 130 Square Feet
- Dimensions: 10 x 13
Bedroom
- Description: Good Size With Shared Bath
- Level: Upper
- Area: 154 Square Feet
- Dimensions: 14 x 11
Bedroom
- Description: Good Size With Shared Bath
- Level: Upper
- Area: 132 Square Feet
- Dimensions: 11 x 12
Bedroom
- Description: Large With Egress
- Level: Basement
- Area: 195 Square Feet
- Dimensions: 13 x 15
Bathroom
- Description: Shared By The Two Upper Bedrooms
- Level: Upper
Bathroom
- Description: Attached To Main Floor Bed/Den Option
- Level: Main
Bathroom
- Description: Beautifully Remodeled
- Level: Basement
Other
- Description: Large, Vaulted And Well Lit
- Level: Upper
- Area: 256 Square Feet
- Dimensions: 16 x 16
Other
- Description: Beautifully Remodeled With Wood Accents
- Level: Upper
Bonus room
- Description: Flex Space For Exercise, Office, Craft Room Or More Storage
- Level: Basement
- Area: 182 Square Feet
- Dimensions: 13 x 14
Den
- Description: Option As An Office Or Main Floor Bedroom With 3/4 Bath Attached
- Level: Main
- Area: 130 Square Feet
- Dimensions: 10 x 13
Dining room
- Description: Adjacent Kitchen And Fits Large Table
- Level: Main
Family room
- Description: Vaulted With Fireplace And Overlooks Back Patio
- Level: Main
- Area: 285 Square Feet
- Dimensions: 19 x 15
Game room
- Description: Large Enough For Media Area And Gaming Table Area
- Level: Basement
Kitchen
- Description: With Eating Nook And Site Line To Family Room
- Level: Main
- Area: 224 Square Feet
- Dimensions: 16 x 14
Laundry
- Description: With Cabinet Storage
- Level: Main
Living room
- Description: Vaulted Off Entry
- Level: Main
- Area: 336 Square Feet
- Dimensions: 12 x 28
Heating
- Forced Air, Natural Gas
Cooling
- Central Air
Appliances
- Included: Dishwasher, Disposal, Gas Water Heater, Microwave, Oven, Range, Refrigerator
Features
- Built-in Features, Ceiling Fan(s), Eat-in Kitchen, Five Piece Bath, Granite Counters, High Ceilings, Open Floorplan, Pantry, Primary Suite, Smoke Free, Stone Counters, Vaulted Ceiling(s), Walk-In Closet(s)
- Flooring: Carpet, Tile, Wood
- Windows: Double Pane Windows
- Basement: Partial
- Has fireplace: Yes
- Fireplace features: Family Room
Interior area
- Total structure area: 3,872
- Total interior livable area: 3,872 sqft
- Finished area above ground: 2,559
- Finished area below ground: 1,247
Property
Parking
- Total spaces: 3
- Parking features: Garage - Attached
- Attached garage spaces: 3
Features
- Levels: Two
- Stories: 2
- Patio & porch: Front Porch, Patio
- Fencing: Full
Lot
- Size: 7,797 sqft
Details
- Parcel number: R0378775
- Special conditions: Standard
Construction
Type & style
- Home type: SingleFamily
- Architectural style: Traditional
- Property subtype: Single Family Residence
Materials
- Brick, Frame
- Roof: Composition
Condition
- Updated/Remodeled
- Year built: 1997
Utilities & green energy
- Electric: 110V, 220 Volts
- Sewer: Public Sewer
- Water: Public
- Utilities for property: Electricity Connected, Internet Access (Wired), Natural Gas Connected
Community & neighborhood
Security
- Security features: Carbon Monoxide Detector(s), Smoke Detector(s)
Location
- Region: Lone Tree
- Subdivision: The Fairways
HOA & financial
HOA
- Has HOA: Yes
- HOA fee: $114 quarterly
- Association name: The Fairways 39
- Association phone: 303-369-1800
Other
Other facts
- Listing terms: Cash,Conventional
- Ownership: Individual
- Road surface type: Paved
Price history
| Date | Event | Price |
|---|---|---|
| 11/3/2025 | Sold | $893,000-0.7%$231/sqft |
Source: | ||
| 9/13/2025 | Pending sale | $899,000$232/sqft |
Source: | ||
| 8/12/2025 | Listed for sale | $899,000+24%$232/sqft |
Source: | ||
| 8/12/2020 | Sold | $725,000+0%$187/sqft |
Source: Public Record | ||
| 7/6/2020 | Pending sale | $724,999$187/sqft |
Source: Brokers Guild Homes #5590325 | ||
Public tax history
| Year | Property taxes | Tax assessment |
|---|---|---|
| 2025 | $5,214 -1% | $50,430 -15% |
| 2024 | $5,267 +36.9% | $59,360 -1% |
| 2023 | $3,848 -3.8% | $59,930 +41.6% |
Find assessor info on the county website
Neighborhood: 80124
Nearby schools
GreatSchools rating
- 6/10Acres Green Elementary SchoolGrades: PK-6Distance: 1 mi
- 5/10Cresthill Middle SchoolGrades: 7-8Distance: 2.3 mi
- 9/10Highlands Ranch High SchoolGrades: 9-12Distance: 2.4 mi
Schools provided by the listing agent
- Elementary: Acres Green
- Middle: Cresthill
- High: Highlands Ranch
- District: Douglas RE-1
Source: REcolorado. This data may not be complete. We recommend contacting the local school district to confirm school assignments for this home.
Get a cash offer in 3 minutes
Find out how much your home could sell for in as little as 3 minutes with a no-obligation cash offer.
Estimated market value
$892,700
Get a cash offer in 3 minutes
Find out how much your home could sell for in as little as 3 minutes with a no-obligation cash offer.
Estimated market value
$892,700



