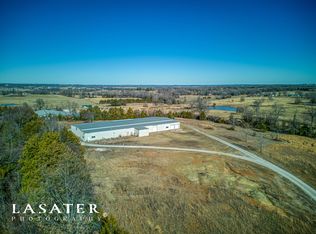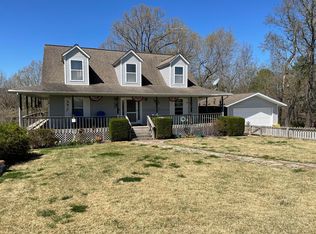Country Living on pavement! 3 Bedroom 2 bath nestled on .78 of an acre lot surrounded by farm land! Home includes large dining and kitchen area with Bamboo flooring throughout, large living room, with newer floor coverings and paint! Home has a metal roof and fenced in backyard!
This property is off market, which means it's not currently listed for sale or rent on Zillow. This may be different from what's available on other websites or public sources.

