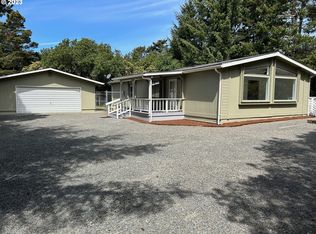This wonderfully remodeled and updated home features an Open Floor Plan & Upgraded in 2019. Kitchen includes Stainless appliances Euro style cabinets, Corian counters, Island & Pot Rack, & pantry. Permitted stick built bonus room addition, Oversized Garage, 8 X 16 Studio, RV Parking, Open & Covered decks, Spa and outside shower. Surrounded by Rhododendrons, Roses, Pines, & Manzanitas making for a beautiful oasis of privacy! A MUST SEE!
This property is off market, which means it's not currently listed for sale or rent on Zillow. This may be different from what's available on other websites or public sources.
