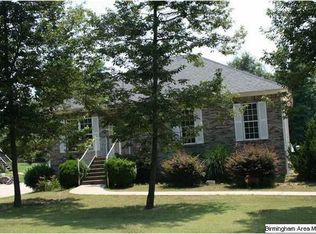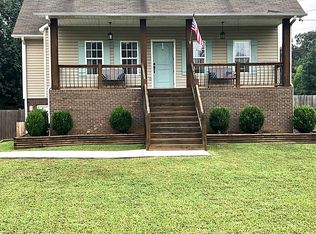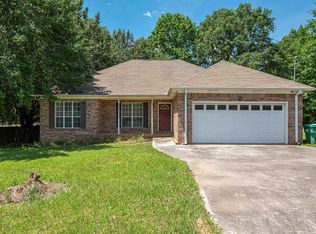Sold for $295,000
$295,000
8747 Warrior Kimberly Rd, Kimberly, AL 35091
3beds
1,535sqft
Single Family Residence
Built in 2005
0.46 Acres Lot
$306,000 Zestimate®
$192/sqft
$1,729 Estimated rent
Home value
$306,000
$282,000 - $334,000
$1,729/mo
Zestimate® history
Loading...
Owner options
Explore your selling options
What's special
Beautiful 3 Bed 2.5 bath located in Kimberly. Completely remodeled. Large living room with fireplace. Master bedroom located on main level with private bath, separate vanities and walk in closet and tile shower. LVP flooring on main level in livingroom, dining, kitchen. Powder room and laundry room on main level. Great kitchen for gatherings. Large bedrooms upstairs, full bath and bonus/computer room upstairs. Extra room in basement. Lots of storage in basement with 2 car garage. Covered porch, vinyl siding. Bonus room down stairs! come check this one out before its gone!!!
Zillow last checked: 8 hours ago
Listing updated: July 18, 2024 at 08:34am
Listed by:
Steven Pharo 205-514-8200,
EXIT Justice Realty - Gardenda,
Melissa Justice 205-612-4578,
EXIT Justice Realty LLC
Bought with:
Scott Ridgeway
Ridgeway Realty LLC
Source: GALMLS,MLS#: 21384752
Facts & features
Interior
Bedrooms & bathrooms
- Bedrooms: 3
- Bathrooms: 3
- Full bathrooms: 2
- 1/2 bathrooms: 1
Primary bedroom
- Level: First
Bedroom 1
- Level: Second
Bedroom 2
- Level: Second
Primary bathroom
- Level: First
Bathroom 1
- Level: First
Kitchen
- Features: Stone Counters, Eat-in Kitchen
- Level: First
Living room
- Level: First
Basement
- Area: 944
Office
- Level: Second
Heating
- Central, Electric
Cooling
- Central Air, Ceiling Fan(s)
Appliances
- Included: Dishwasher, Microwave, Electric Oven, Stainless Steel Appliance(s), Electric Water Heater
- Laundry: Electric Dryer Hookup, Washer Hookup, Main Level, Laundry Room, Laundry (ROOM), Yes
Features
- None, High Ceilings, Smooth Ceilings, Separate Shower, Double Vanity, Tub/Shower Combo, Walk-In Closet(s)
- Flooring: Carpet, Tile, Vinyl
- Basement: Full,Partially Finished,Block
- Attic: Other,Yes
- Number of fireplaces: 1
- Fireplace features: Tile (FIREPL), Living Room, Wood Burning
Interior area
- Total interior livable area: 1,535 sqft
- Finished area above ground: 1,535
- Finished area below ground: 0
Property
Parking
- Total spaces: 2
- Parking features: Basement, Driveway, Garage Faces Side
- Attached garage spaces: 2
- Has uncovered spaces: Yes
Features
- Levels: 2+ story
- Patio & porch: Covered (DECK), Deck
- Exterior features: None
- Pool features: None
- Has view: Yes
- View description: None
- Waterfront features: No
Lot
- Size: 0.46 Acres
Details
- Parcel number: 0300254000003.000
- Special conditions: As Is
Construction
Type & style
- Home type: SingleFamily
- Property subtype: Single Family Residence
Materials
- Brick Over Foundation, Vinyl Siding
- Foundation: Basement
Condition
- Year built: 2005
Utilities & green energy
- Sewer: Septic Tank
- Water: Public
Community & neighborhood
Location
- Region: Kimberly
- Subdivision: None
Other
Other facts
- Price range: $295K - $295K
Price history
| Date | Event | Price |
|---|---|---|
| 7/11/2024 | Sold | $295,000-1.7%$192/sqft |
Source: | ||
| 6/19/2024 | Contingent | $300,000$195/sqft |
Source: | ||
| 5/17/2024 | Listed for sale | $300,000+187.6%$195/sqft |
Source: | ||
| 4/12/2023 | Sold | $104,310-5.2%$68/sqft |
Source: Public Record Report a problem | ||
| 3/9/2012 | Sold | $110,000-4.3%$72/sqft |
Source: Public Record Report a problem | ||
Public tax history
| Year | Property taxes | Tax assessment |
|---|---|---|
| 2025 | $1,641 -41.5% | $27,060 -39.6% |
| 2024 | $2,804 -1% | $44,800 -1% |
| 2023 | $2,832 +16% | $45,240 +15.3% |
Find assessor info on the county website
Neighborhood: 35091
Nearby schools
GreatSchools rating
- 9/10Warrior Elementary SchoolGrades: PK-5Distance: 1.3 mi
- 9/10North Jefferson Middle SchoolGrades: 6-8Distance: 0.8 mi
- 7/10Mortimer Jordan High SchoolGrades: 9-12Distance: 1.8 mi
Schools provided by the listing agent
- Elementary: Bryan
- Middle: North Jefferson
- High: Mortimer Jordan
Source: GALMLS. This data may not be complete. We recommend contacting the local school district to confirm school assignments for this home.
Get a cash offer in 3 minutes
Find out how much your home could sell for in as little as 3 minutes with a no-obligation cash offer.
Estimated market value
$306,000


