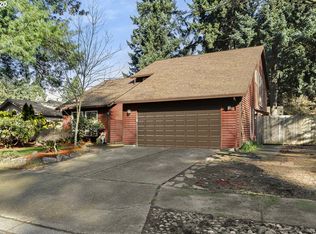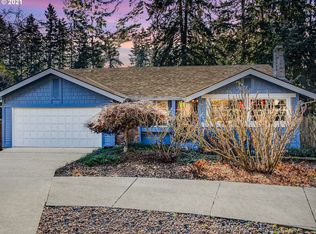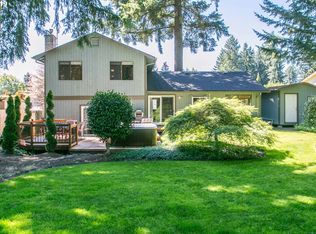Step into this tastefully remodeled ranch and feel right at home, completely move in ready! Vaulted ceilings, flexible floor plan, roomy and spacious. Exquisite kitchen, quartz counters, stainless appliances, custom cabinets, beautiful hardwood floors. New roof, new windows, new trex deck, new light fixtures. Fantastic covered outdoor living area, fully fenced secluded back yard with above ground pool set-up.
This property is off market, which means it's not currently listed for sale or rent on Zillow. This may be different from what's available on other websites or public sources.


