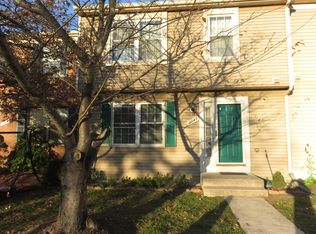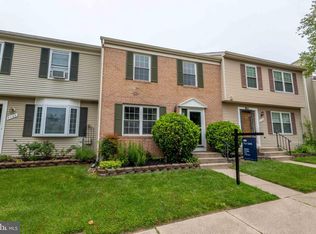Sold for $505,000
$505,000
8746 Ruppert Ct, Ellicott City, MD 21043
3beds
1,893sqft
Townhouse
Built in 1989
2,178 Square Feet Lot
$502,700 Zestimate®
$267/sqft
$3,121 Estimated rent
Home value
$502,700
$478,000 - $528,000
$3,121/mo
Zestimate® history
Loading...
Owner options
Explore your selling options
What's special
Offer deadline- all best and final offers be submitted by 10:00 AM on Monday, June 9. THE BUYER'S FINANCING FELL THROUGH—now it’s your chance to make it yours! Don’t miss out on this opportunity to own a well-maintained, upgraded 3-level end-unit townhome located on a quiet cul-de-sac in the desirable Ellicott’s Choice Community of Ellicott City. This lovely home features 3 generously sized bedrooms and 2.5 bathrooms. The bright and airy main level boasts hardwood floors, a light-filled living room, a dining room, a powder room, and a beautifully updated eat-in kitchen with granite countertops and stainless-steel appliances. Step out onto the private deck with peaceful tree views. A staircase from the deck leads to a ground-level deck—perfect for outdoor entertaining with family and friends. 2nd Floor, you’ll find a spacious primary bedroom with an en-suite full bath, along with two additional bedrooms and a hallway full bathroom. The fully finished walkout lower level includes a laundry room and a cozy family room with a fireplace that opens to the ground level deck and backyard. This move-in ready home is located near historic Old Ellicott City, and just minutes from a variety of shopping, dining, and entertainment options. Don’t miss this fantastic opportunity to own a beautiful townhome and enjoy all that Ellicott City has to offer! UPGRADES: 2015-COMPLETE KITCHEN REMODEL. 2016-NEW HVAC, NEW MAIN LEVEL WOOD FLOORING. 2018-NEW MICROWAVE. 2020- NEW DISHWASHER. 2021- NEW WASHER & DRYER, ALL DOORKNOBS, SINK FAUCETS. 2023- NEW LIGHT FIXTURES, RESURFACED MASTER BATH SHOWER, NEW WATER HEATER, NEW PAINT. 2025-NEW REFRIGERATOR, MIRRORS AND MEDICINE CABINES.
Zillow last checked: 8 hours ago
Listing updated: June 30, 2025 at 03:52am
Listed by:
Anne Boone 443-710-5142,
Keller Williams Realty Centre
Bought with:
Reggie Harrison, 518507
Redfin Corp
Source: Bright MLS,MLS#: MDHW2053386
Facts & features
Interior
Bedrooms & bathrooms
- Bedrooms: 3
- Bathrooms: 3
- Full bathrooms: 2
- 1/2 bathrooms: 1
Primary bedroom
- Features: Flooring - Carpet, Ceiling Fan(s)
- Level: Upper
Bedroom 2
- Features: Flooring - Carpet, Ceiling Fan(s)
- Level: Upper
Bedroom 3
- Features: Flooring - Carpet, Ceiling Fan(s)
- Level: Upper
Other
- Level: Unspecified
Breakfast room
- Features: Flooring - Engineered Wood
- Level: Main
Dining room
- Features: Flooring - Engineered Wood
- Level: Main
Family room
- Features: Flooring - Carpet, Fireplace - Wood Burning
- Level: Lower
Foyer
- Features: Flooring - Engineered Wood
- Level: Main
Kitchen
- Features: Flooring - Engineered Wood
- Level: Main
Living room
- Features: Flooring - Engineered Wood
- Level: Main
Storage room
- Features: Flooring - Concrete
- Level: Lower
Utility room
- Features: Flooring - Concrete
- Level: Lower
Heating
- Heat Pump, Electric
Cooling
- Central Air, Electric
Appliances
- Included: Dishwasher, Disposal, Dryer, Exhaust Fan, Oven/Range - Electric, Range Hood, Refrigerator, Washer, Water Heater, Microwave, Stainless Steel Appliance(s), Electric Water Heater
Features
- Kitchen - Table Space, Eat-in Kitchen, Primary Bath(s), Open Floorplan, Attic, Bathroom - Tub Shower, Bathroom - Walk-In Shower, Breakfast Area, Ceiling Fan(s), Combination Dining/Living, Pantry, Recessed Lighting, Upgraded Countertops
- Flooring: Carpet, Wood
- Basement: Rear Entrance,Full,Walk-Out Access,Partially Finished,Connecting Stairway
- Number of fireplaces: 1
- Fireplace features: Glass Doors, Mantel(s)
Interior area
- Total structure area: 2,288
- Total interior livable area: 1,893 sqft
- Finished area above ground: 1,540
- Finished area below ground: 353
Property
Parking
- Parking features: None
Accessibility
- Accessibility features: None
Features
- Levels: Three
- Stories: 3
- Patio & porch: Deck
- Exterior features: Rain Gutters, Sidewalks, Street Lights
- Pool features: None
Lot
- Size: 2,178 sqft
- Features: Backs to Trees, Backs - Open Common Area, Landscaped, No Thru Street, SideYard(s)
Details
- Additional structures: Above Grade, Below Grade
- Parcel number: 1402342553
- Zoning: RED
- Special conditions: Standard
Construction
Type & style
- Home type: Townhouse
- Architectural style: Colonial
- Property subtype: Townhouse
Materials
- Frame
- Foundation: Concrete Perimeter
- Roof: Architectural Shingle
Condition
- New construction: No
- Year built: 1989
Utilities & green energy
- Sewer: Public Sewer
- Water: Public
Community & neighborhood
Security
- Security features: Carbon Monoxide Detector(s), Smoke Detector(s)
Location
- Region: Ellicott City
- Subdivision: Ellicotts Choice
HOA & financial
HOA
- Has HOA: Yes
- HOA fee: $735 annually
- Services included: Common Area Maintenance
- Association name: ELLICOTT'S CHOICE TOWNHOUSE ASSOCIATION, INC.
Other
Other facts
- Listing agreement: Exclusive Right To Sell
- Ownership: Fee Simple
Price history
| Date | Event | Price |
|---|---|---|
| 8/27/2025 | Listing removed | $3,200$2/sqft |
Source: Bright MLS #MDHW2055562 Report a problem | ||
| 6/27/2025 | Sold | $505,000+1.4%$267/sqft |
Source: | ||
| 6/27/2025 | Listed for rent | $3,200+42.2%$2/sqft |
Source: Bright MLS #MDHW2055562 Report a problem | ||
| 6/10/2025 | Pending sale | $498,000$263/sqft |
Source: | ||
| 6/10/2025 | Listing removed | $498,000$263/sqft |
Source: | ||
Public tax history
| Year | Property taxes | Tax assessment |
|---|---|---|
| 2025 | -- | $448,200 +7.6% |
| 2024 | $4,690 +8.2% | $416,500 +8.2% |
| 2023 | $4,333 +3% | $384,800 |
Find assessor info on the county website
Neighborhood: 21043
Nearby schools
GreatSchools rating
- 8/10Veterans Elementary SchoolGrades: PK-5Distance: 1 mi
- 8/10Ellicott Mills Middle SchoolGrades: 6-8Distance: 1.3 mi
- 10/10Centennial High SchoolGrades: 9-12Distance: 3 mi
Schools provided by the listing agent
- Elementary: Veterans
- Middle: Ellicott Mills
- High: Centennial
- District: Howard County Public School System
Source: Bright MLS. This data may not be complete. We recommend contacting the local school district to confirm school assignments for this home.
Get a cash offer in 3 minutes
Find out how much your home could sell for in as little as 3 minutes with a no-obligation cash offer.
Estimated market value$502,700
Get a cash offer in 3 minutes
Find out how much your home could sell for in as little as 3 minutes with a no-obligation cash offer.
Estimated market value
$502,700

