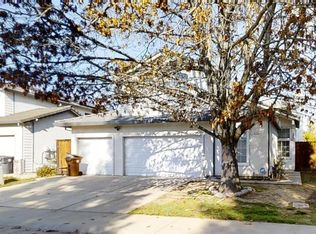Closed
$652,500
8745 Goldy Glen Way, Elk Grove, CA 95624
5beds
2,223sqft
Single Family Residence
Built in 1996
5,732.5 Square Feet Lot
$637,000 Zestimate®
$294/sqft
$3,155 Estimated rent
Home value
$637,000
$580,000 - $701,000
$3,155/mo
Zestimate® history
Loading...
Owner options
Explore your selling options
What's special
Welcome to 8745 Goldy Glen Way, a 2-story home situated on a spacious corner lot in one of Elk Grove's most sought-after neighborhoods. This home offers 5 bedrooms and 3 full bathrooms plus a loft, perfectly designed to accommodate your lifestyle. As you step inside, you're greeted by a warm and inviting foyer that leads to an expansive family room, complete with a cozy gas fireplace ideal for chilly winter evenings. The kitchen boasts ample counter space, abundant cabinetry, making cooking and entertaining effortless. The convenient floor plan includes a bedroom and full bathroom on the main level, perfect for guests or multi-generational living, while the remaining 4 bedrooms and 2 bathrooms are located upstairs. This home features a 3-car garage, providing plenty of room for parking and storage. The home also features leased solar, ensuring low energy bills and energy efficiency. The backyard offers ample space for entertaining, gardening, or relaxing under the covered patio - a perfect retreat for enjoying sunny California days. Conveniently located directly across from Mix Park, this home is close to top-rated Elk Grove Unified School District schools, shopping, dining, and offers easy access to Highway 50. Don't miss the chance to call this beautiful property your new home!
Zillow last checked: 8 hours ago
Listing updated: March 21, 2025 at 08:40am
Listed by:
Mark Daya DRE #01463125 916-769-8118,
Sac Platinum Realty
Bought with:
Realty One Group FOX
Source: MetroList Services of CA,MLS#: 224153433Originating MLS: MetroList Services, Inc.
Facts & features
Interior
Bedrooms & bathrooms
- Bedrooms: 5
- Bathrooms: 3
- Full bathrooms: 3
Primary bedroom
- Features: Closet
Primary bathroom
- Features: Double Vanity, Tub, Walk-In Closet(s)
Dining room
- Features: Space in Kitchen, Formal Area
Kitchen
- Features: Pantry Closet, Granite Counters, Kitchen/Family Combo
Heating
- Central, Fireplace(s)
Cooling
- Central Air
Appliances
- Included: Free-Standing Gas Range, Disposal, Microwave
- Laundry: Cabinets
Features
- Flooring: Laminate, Tile
- Number of fireplaces: 1
- Fireplace features: Family Room
Interior area
- Total interior livable area: 2,223 sqft
Property
Parking
- Total spaces: 3
- Parking features: Attached, Garage Faces Front
- Attached garage spaces: 3
Features
- Stories: 2
- Fencing: Back Yard,Fenced,Wood
Lot
- Size: 5,732 sqft
- Features: Auto Sprinkler F&R, Curb(s)/Gutter(s)
Details
- Parcel number: 11607700510000
- Zoning description: RD-5
- Special conditions: Standard
Construction
Type & style
- Home type: SingleFamily
- Architectural style: Traditional
- Property subtype: Single Family Residence
Materials
- Frame
- Foundation: Slab
- Roof: Tile
Condition
- Year built: 1996
Utilities & green energy
- Sewer: In & Connected
- Water: Public
- Utilities for property: Public, Solar
Green energy
- Energy generation: Solar
Community & neighborhood
Location
- Region: Elk Grove
Price history
| Date | Event | Price |
|---|---|---|
| 3/20/2025 | Sold | $652,500-0.8%$294/sqft |
Source: MetroList Services of CA #224153433 | ||
| 2/18/2025 | Pending sale | $658,000$296/sqft |
Source: MetroList Services of CA #224153433 | ||
| 2/7/2025 | Price change | $658,000-2.7%$296/sqft |
Source: MetroList Services of CA #224153433 | ||
| 1/22/2025 | Listed for sale | $676,000+53.6%$304/sqft |
Source: MetroList Services of CA #224153433 | ||
| 6/21/2018 | Sold | $440,000-2.2%$198/sqft |
Source: MetroList Services of CA #18028562 | ||
Public tax history
| Year | Property taxes | Tax assessment |
|---|---|---|
| 2025 | -- | $507,941 +2% |
| 2024 | $5,725 +2.7% | $497,982 +2% |
| 2023 | $5,577 +2% | $488,219 +2% |
Find assessor info on the county website
Neighborhood: Camden
Nearby schools
GreatSchools rating
- 6/10Ellen Feickert Elementary SchoolGrades: K-6Distance: 1.3 mi
- 7/10Joseph Kerr Middle SchoolGrades: 7-8Distance: 1.7 mi
- 7/10Elk Grove High SchoolGrades: 9-12Distance: 2.5 mi
Get a cash offer in 3 minutes
Find out how much your home could sell for in as little as 3 minutes with a no-obligation cash offer.
Estimated market value
$637,000
Get a cash offer in 3 minutes
Find out how much your home could sell for in as little as 3 minutes with a no-obligation cash offer.
Estimated market value
$637,000
