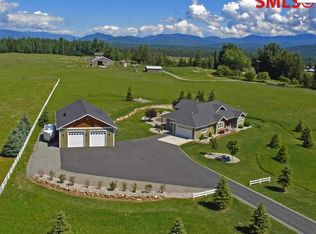Sold
Price Unknown
8745 Colburn Culver Rd, Sandpoint, ID 83864
3beds
2baths
2,336sqft
Single Family Residence
Built in 1978
40 Acres Lot
$1,285,400 Zestimate®
$--/sqft
$2,120 Estimated rent
Home value
$1,285,400
$1.13M - $1.47M
$2,120/mo
Zestimate® history
Loading...
Owner options
Explore your selling options
What's special
Location, location! Home on 40 acres with steel beam constructed shop (60x40 w/power & lg 2nd level), horse barn (50X50), fenced, cross fenced, arena, pasture & beautiful mountain views. Situated back from the paved county maintained. The main level offers a spacious living room with wood burning stove, updated kitchen with hard surface counters, backsplash, SS appliances, 3 bedrooms, laundry & an updated bathroom w/linen closet. The lower daylight level is an open room, laundry, half bathroom & storage room. The roof, windows, and installed forced air heat have been updated in the past. One of North Idaho's majestic settings & terrific horse property. NO CCR's or HOA fees. Sandpoint, a Ski Mountain & Lake Community with stunning natural beauty and year-round recreation! World-class Schweitzer Ski resort for winter sports, a wealth of Forest Service lands or grab your fishing pole & head out to the big lake for a day of fun & sun on the water. North of Sandpoint in the Selle Valley!
Zillow last checked: 8 hours ago
Listing updated: May 27, 2025 at 08:53am
Listed by:
Charesse Moore 208-255-6060,
EVERGREEN REALTY
Source: SELMLS,MLS#: 20250272
Facts & features
Interior
Bedrooms & bathrooms
- Bedrooms: 3
- Bathrooms: 2
- Main level bathrooms: 1
- Main level bedrooms: 3
Primary bedroom
- Description: 1st Bedroom
- Level: Main
Bedroom 2
- Description: 2nd Bedroom
- Level: Main
Bedroom 3
- Description: 3rd Bedroom
- Level: Main
Bedroom 4
- Description: -----------------------------------------------
- Level: N/A
Bathroom 1
- Description: Full Guest Bath With Linen Area
- Level: Main
Bathroom 2
- Description: Half Bathroom
- Level: Lower
Bathroom 3
- Description: --------------------------------------------------
- Level: N/A
Dining room
- Description: View with deck access
- Level: Main
Family room
- Description: Daylight w/family room, 1/2 bath, laundry & stora
- Level: Lower
Kitchen
- Description: Update counters and SS appliances
- Level: Main
Living room
- Description: Spacious with wood stove
- Level: Main
Heating
- Forced Air
Appliances
- Included: Dishwasher, Dryer, Range Hood, Range/Oven, Refrigerator, Washer
- Laundry: Main Level, Hallway Stackable
Features
- Flooring: Carpet
- Doors: Storm Door(s)
- Windows: Double Pane Windows, Vinyl
- Basement: Daylight,Partially Finished,Separate Entry,Slab,Walk-Out Access
- Has fireplace: Yes
- Fireplace features: Mantel, Raised Hearth, Stone, Stove, Wood Burning
Interior area
- Total structure area: 2,336
- Total interior livable area: 2,336 sqft
- Finished area above ground: 1,536
- Finished area below ground: 800
Property
Parking
- Total spaces: 3
- Parking features: 3+ Car Detached, Double Doors, Electricity, Heated Garage, High Clear. Door, RV Access/Parking, Separate Exit, Workshop in Garage, Workbench, RV / Boat Garage, Gravel
- Has garage: Yes
- Has uncovered spaces: Yes
Features
- Levels: One
- Stories: 1
- Patio & porch: Deck
- Fencing: Partial
- Has view: Yes
- View description: Mountain(s), Panoramic
Lot
- Size: 40 Acres
- Features: 5 to 10 Miles to City/Town, Horse Setup, Level, Pasture, Sloped, Mature Trees
Details
- Additional structures: Barn(s), Workshop
- Parcel number: RP58N01W263601A
- Zoning: Ag/Forestry 20
- Zoning description: Ag / Forestry
- Horses can be raised: Yes
Construction
Type & style
- Home type: SingleFamily
- Property subtype: Single Family Residence
Materials
- Frame, Wood Siding
- Foundation: Concrete Perimeter
- Roof: Composition
Condition
- Resale
- New construction: No
- Year built: 1978
Utilities & green energy
- Gas: Nearby
- Sewer: Septic Tank
- Water: Community
- Utilities for property: Electricity Connected, Phone Connected, Garbage Available
Community & neighborhood
Location
- Region: Sandpoint
Other
Other facts
- Ownership: Fee Simple
- Road surface type: Paved
Price history
| Date | Event | Price |
|---|---|---|
| 5/24/2025 | Sold | -- |
Source: | ||
| 4/10/2025 | Pending sale | $1,400,000$599/sqft |
Source: | ||
| 3/24/2025 | Price change | $1,400,000-6.7%$599/sqft |
Source: | ||
| 2/5/2025 | Listed for sale | $1,500,000$642/sqft |
Source: | ||
Public tax history
| Year | Property taxes | Tax assessment |
|---|---|---|
| 2024 | $2,068 +0.4% | $665,614 +0.9% |
| 2023 | $2,059 -15.5% | $659,544 +3.2% |
| 2022 | $2,438 +30.2% | $638,951 +66.9% |
Find assessor info on the county website
Neighborhood: 83864
Nearby schools
GreatSchools rating
- 9/10Northside Elementary SchoolGrades: PK-6Distance: 0.9 mi
- 7/10Sandpoint Middle SchoolGrades: 7-8Distance: 8.3 mi
- 5/10Sandpoint High SchoolGrades: 7-12Distance: 8.4 mi
Schools provided by the listing agent
- Elementary: Northside
- Middle: Sandpoint
- High: Sandpoint
Source: SELMLS. This data may not be complete. We recommend contacting the local school district to confirm school assignments for this home.
Sell with ease on Zillow
Get a Zillow Showcase℠ listing at no additional cost and you could sell for —faster.
$1,285,400
2% more+$25,708
With Zillow Showcase(estimated)$1,311,108
