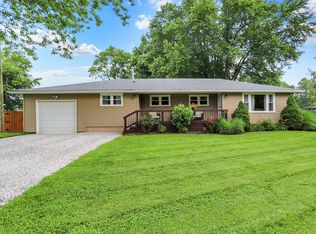Sold
$263,000
8745 Big Bend Rd, Martinsville, IN 46151
4beds
2,150sqft
Residential, Single Family Residence
Built in 1967
0.42 Acres Lot
$270,400 Zestimate®
$122/sqft
$1,844 Estimated rent
Home value
$270,400
$222,000 - $333,000
$1,844/mo
Zestimate® history
Loading...
Owner options
Explore your selling options
What's special
YOUR OWN LITTLE PIECE OF THE COUNTRY - close to town, close to the schools, and close to I-69 - in other words, CLOSE TO PERFECT! Sitting on a quiet 1/2-acre lot, with no HOA rules and all kinds of opportunities for landscaping, gardening and general outdoorsying, this country home has been extensively renovated and is now ready for its next owner. Bring the hanging plants and the rockers, for the front porch is begging for them. And don't forget the grill, because the new rear deck is calling out for one! Kids of all ages and their furry friends cannot wait to make this big backyard their new playground! Inside, you'll find updated cabinets, countertops, appliances and water heater + new baths, fresh paint and new carpet/LVP throughout. Outside, you'll find a refreshed exterior with new trim paint, a new deck & concrete work and even new grass seed, striving to make it's debut when the weather warms. The floor plan here is nifty for a variety of lifestyles, too. On the main floor, you'll find a good-sized gathering space and an eat-in kitchen with a great view of the back yard, as well as 3 bedrooms & a full bath. The walk-out basement is where it gets super intriguing .... not only is there a large rec room for movie nights, there is a second "flex space" that could be used for playing pool, other hobbies, a media room, finished storage or anything else you can think of; but you'll also find a large 4th bedroom & full bath + another room that's technically not a bedroom, so we'll just call it a GREAT office. We think this is one to see, for sure! Especially at this price.
Zillow last checked: 8 hours ago
Listing updated: May 21, 2025 at 03:09pm
Listing Provided by:
Jennifer Blandford 317-847-2695,
Carpenter, REALTORS®,
Karen Kummer 317-853-9144,
Carpenter, REALTORS®
Bought with:
Arlene Marion
F.C. Tucker Real Estate Experts
Source: MIBOR as distributed by MLS GRID,MLS#: 22031388
Facts & features
Interior
Bedrooms & bathrooms
- Bedrooms: 4
- Bathrooms: 2
- Full bathrooms: 2
- Main level bathrooms: 1
- Main level bedrooms: 3
Primary bedroom
- Features: Carpet
- Level: Main
- Area: 121 Square Feet
- Dimensions: 11x11
Bedroom 2
- Features: Carpet
- Level: Main
- Area: 121 Square Feet
- Dimensions: 11x11
Bedroom 3
- Features: Carpet
- Level: Main
- Area: 99 Square Feet
- Dimensions: 11x9
Bedroom 4
- Features: Carpet
- Level: Basement
- Area: 165 Square Feet
- Dimensions: 15x11
Bonus room
- Features: Carpet
- Level: Basement
- Area: 110 Square Feet
- Dimensions: 11x10
Family room
- Features: Carpet
- Level: Basement
- Area: 165 Square Feet
- Dimensions: 15x11
Kitchen
- Features: Vinyl Plank
- Level: Main
- Area: 168 Square Feet
- Dimensions: 21x8
Living room
- Features: Carpet
- Level: Main
- Area: 240 Square Feet
- Dimensions: 16x15
Play room
- Features: Carpet
- Level: Basement
- Area: 165 Square Feet
- Dimensions: 15x11
Heating
- Propane
Appliances
- Included: Dishwasher, Microwave, Electric Oven, Refrigerator, Water Heater
- Laundry: Connections All, Laundry Closet, In Basement
Features
- Attic Access, Ceiling Fan(s), High Speed Internet, Eat-in Kitchen
- Windows: Wood Frames
- Basement: Egress Window(s),Exterior Entry,Finished,Full
- Attic: Access Only
Interior area
- Total structure area: 2,150
- Total interior livable area: 2,150 sqft
- Finished area below ground: 1,075
Property
Parking
- Total spaces: 1
- Parking features: Attached
- Attached garage spaces: 1
- Details: Garage Parking Other(Service Door)
Features
- Levels: One
- Stories: 1
- Patio & porch: Covered, Deck
Lot
- Size: 0.42 Acres
- Features: Rural - Subdivision, Mature Trees
Details
- Additional structures: Barn Mini
- Parcel number: 550636158005000011
- Horse amenities: None
Construction
Type & style
- Home type: SingleFamily
- Architectural style: Ranch,Traditional
- Property subtype: Residential, Single Family Residence
Materials
- Brick
- Foundation: Block
Condition
- Updated/Remodeled
- New construction: No
- Year built: 1967
Utilities & green energy
- Sewer: Septic Tank
- Water: Municipal/City
- Utilities for property: Electricity Connected, Water Connected
Community & neighborhood
Location
- Region: Martinsville
- Subdivision: No Subdivision
Price history
| Date | Event | Price |
|---|---|---|
| 5/16/2025 | Sold | $263,000+1.2%$122/sqft |
Source: | ||
| 4/18/2025 | Pending sale | $260,000$121/sqft |
Source: | ||
| 4/9/2025 | Listed for sale | $260,000+171.1%$121/sqft |
Source: | ||
| 1/16/2004 | Sold | $95,900$45/sqft |
Source: | ||
Public tax history
| Year | Property taxes | Tax assessment |
|---|---|---|
| 2024 | $835 +21.4% | $208,700 +6.3% |
| 2023 | $688 +36.8% | $196,400 +23.7% |
| 2022 | $503 -17.2% | $158,800 +15.2% |
Find assessor info on the county website
Neighborhood: 46151
Nearby schools
GreatSchools rating
- 6/10Waverly Elementary SchoolGrades: PK-6Distance: 1.8 mi
- 5/10Paul Hadley Middle SchoolGrades: 7-8Distance: 8.8 mi
- 8/10Mooresville High SchoolGrades: 9-12Distance: 8.8 mi
Schools provided by the listing agent
- Elementary: Waverly Elementary School
- Middle: Paul Hadley Middle School
- High: Mooresville High School
Source: MIBOR as distributed by MLS GRID. This data may not be complete. We recommend contacting the local school district to confirm school assignments for this home.
Get a cash offer in 3 minutes
Find out how much your home could sell for in as little as 3 minutes with a no-obligation cash offer.
Estimated market value
$270,400
Get a cash offer in 3 minutes
Find out how much your home could sell for in as little as 3 minutes with a no-obligation cash offer.
Estimated market value
$270,400
