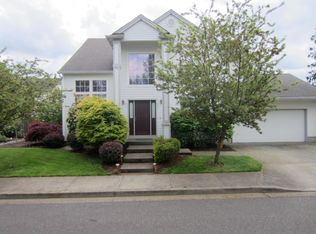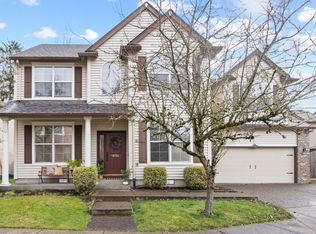This classic 2 story Colonial lives large on a quiet street across from the park. The covered front porch leads into an expansive 2 story entry. Enjoy entertaining in this well laid out home w/ a south facing backyard. The cook's kitchen has slab granite counters, stainless steel appliances, a pantry, & lots of storage. A big master w/ a huge walk-in closet, soaking tub, sep. shower & private toilet room. Nice park views are throughout.
This property is off market, which means it's not currently listed for sale or rent on Zillow. This may be different from what's available on other websites or public sources.

