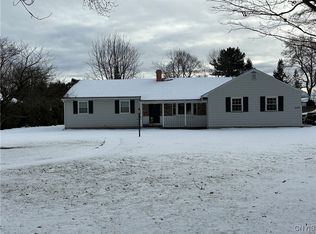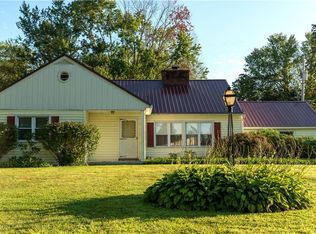Closed
$291,500
8744 Pepper Ave, Rome, NY 13440
5beds
2,100sqft
Single Family Residence
Built in 1969
0.36 Acres Lot
$316,700 Zestimate®
$139/sqft
$2,710 Estimated rent
Home value
$316,700
$301,000 - $333,000
$2,710/mo
Zestimate® history
Loading...
Owner options
Explore your selling options
What's special
In an idyllic neighborhood stands this 5 bedroom home with 2 full baths. Stepping inside you will first be impressed by the sight of the splendid brand-new kitchen, adorned with quartz countertops that effortlessly glimmer in the daylight. A large island allows for delectable meals and wonderful conversation. Stainless appliances along with a beverage fridge can also be found in this wonderful space. New interior doors throughout the main level. The fireplace is a great focal point in the living room. Above you will find recessed lighting which adds a gentle glow upon the exquisite interiors. On the main level you will also find 3 nicely appointed bedrooms. As you step down into the lower level you will find a spacious family room, brand new bath, and 2 additional bedrooms. Or if you need an office/gym area. There is also a walk up to the 2-stall attached garage. Lovely back deck is just off of the sliders. This home is within walking distance to Lake Delta and it's beauty. Come see it today. OPEN HOUSE SATURDAY 9/9 12PM-2PM.
Zillow last checked: 8 hours ago
Listing updated: November 16, 2023 at 07:54am
Listed by:
Julie A. Sestito 315-271-8644,
Hunt Real Estate ERA Rome
Bought with:
Lori A. Frieden, 10401265563
Coldwell Banker Faith Properties R
Source: NYSAMLSs,MLS#: S1496138 Originating MLS: Mohawk Valley
Originating MLS: Mohawk Valley
Facts & features
Interior
Bedrooms & bathrooms
- Bedrooms: 5
- Bathrooms: 2
- Full bathrooms: 2
- Main level bathrooms: 1
- Main level bedrooms: 3
Heating
- Gas, Forced Air
Cooling
- Window Unit(s), Wall Unit(s)
Appliances
- Included: Electric Oven, Electric Range, Gas Water Heater, Microwave, Refrigerator, Wine Cooler
Features
- Breakfast Bar, Eat-in Kitchen, Kitchen Island, Pull Down Attic Stairs, Quartz Counters
- Flooring: Luxury Vinyl
- Basement: Full
- Attic: Pull Down Stairs
- Number of fireplaces: 1
Interior area
- Total structure area: 2,100
- Total interior livable area: 2,100 sqft
Property
Parking
- Total spaces: 2
- Parking features: Attached, Garage
- Attached garage spaces: 2
Features
- Levels: Two
- Stories: 2
- Patio & porch: Open, Porch
- Exterior features: Blacktop Driveway
Lot
- Size: 0.36 Acres
- Dimensions: 125 x 125
Details
- Parcel number: 30420018800200020120000000
- Special conditions: Standard
Construction
Type & style
- Home type: SingleFamily
- Architectural style: Split Level
- Property subtype: Single Family Residence
Materials
- Vinyl Siding
- Foundation: Block
Condition
- Resale
- Year built: 1969
Utilities & green energy
- Sewer: Septic Tank
- Water: Connected, Public
- Utilities for property: Water Connected
Community & neighborhood
Location
- Region: Rome
Other
Other facts
- Listing terms: Cash,Conventional,FHA,VA Loan
Price history
| Date | Event | Price |
|---|---|---|
| 11/15/2023 | Sold | $291,500+4.1%$139/sqft |
Source: | ||
| 9/23/2023 | Pending sale | $279,900$133/sqft |
Source: | ||
| 9/7/2023 | Price change | $279,900-1.8%$133/sqft |
Source: | ||
| 8/27/2023 | Listed for sale | $285,000+72.7%$136/sqft |
Source: Owner Report a problem | ||
| 5/22/2020 | Sold | $165,000+101.2%$79/sqft |
Source: Public Record Report a problem | ||
Public tax history
| Year | Property taxes | Tax assessment |
|---|---|---|
| 2024 | -- | $4,100 |
| 2023 | -- | $4,100 |
| 2022 | -- | $4,100 |
Find assessor info on the county website
Neighborhood: Lake Delta
Nearby schools
GreatSchools rating
- 4/10Stokes Elementary SchoolGrades: K-6Distance: 1.3 mi
- 5/10Lyndon H Strough Middle SchoolGrades: 7-8Distance: 3.9 mi
- 4/10Rome Free AcademyGrades: 9-12Distance: 5.6 mi
Schools provided by the listing agent
- District: Rome
Source: NYSAMLSs. This data may not be complete. We recommend contacting the local school district to confirm school assignments for this home.

