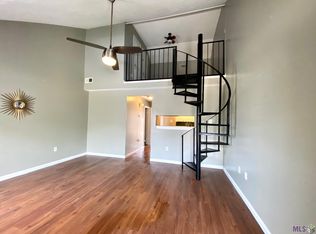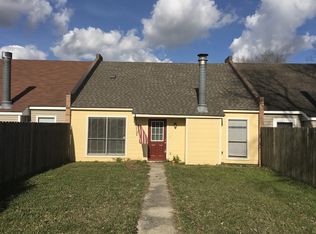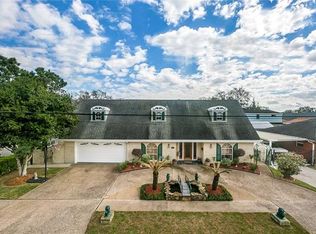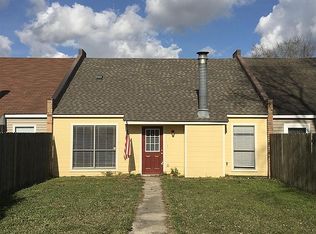Sold
Price Unknown
8744 Pecan Tree Dr, Baton Rouge, LA 70810
3beds
1,412sqft
Single Family Residence, Townhouse, Residential
Built in 1986
1,000 Acres Lot
$153,100 Zestimate®
$--/sqft
$1,643 Estimated rent
Home value
$153,100
$142,000 - $164,000
$1,643/mo
Zestimate® history
Loading...
Owner options
Explore your selling options
What's special
Check out this charming townhome, tucked away at the very back of the neighborhood, yet just minutes from everything! This end unit boasts an oversized yard, fully enclosed by a 6-foot privacy fence, offering plenty of outdoor space. You'll also have the convenience of covered parking. Inside, you'll find three bedrooms and two bathrooms, along with a spacious loft that can be used as an additional bedroom, office, or bonus room. Newer painted cabinets and newer counter tops in neutral colors. Wood floors, ceramic tile throughout, no carpet in this one.
Zillow last checked: 8 hours ago
Listing updated: May 29, 2025 at 10:40am
Listed by:
Sherri Forrestall,
RE/MAX Properties
Bought with:
Edward Robinson, 995707036
Goodwood Realty
Source: ROAM MLS,MLS#: 2025006899
Facts & features
Interior
Bedrooms & bathrooms
- Bedrooms: 3
- Bathrooms: 2
- Full bathrooms: 2
Primary bedroom
- Features: En Suite Bath, Ceiling 9ft Plus
- Level: First
- Area: 172.72
- Width: 12.7
Bedroom 1
- Level: First
- Area: 108.07
- Width: 10.1
Bedroom 2
- Level: First
- Area: 102.72
- Width: 9.6
Primary bathroom
- Features: Double Vanity, Shower Combo
Kitchen
- Level: First
- Area: 144.16
Heating
- Central
Cooling
- Central Air
Appliances
- Included: Gas Stove Con, Disposal
- Laundry: Inside
Features
- Flooring: Laminate, Tile
- Number of fireplaces: 1
Interior area
- Total structure area: 1,745
- Total interior livable area: 1,412 sqft
Property
Parking
- Total spaces: 2
- Parking features: 2 Cars Park
Features
- Stories: 1
- Fencing: Full
Lot
- Size: 1,000 Acres
- Dimensions: 133 x 50 x 105 x 20 x 30
Details
- Parcel number: 00257478
- Special conditions: Standard
Construction
Type & style
- Home type: Townhouse
- Architectural style: Traditional
- Property subtype: Single Family Residence, Townhouse, Residential
- Attached to another structure: Yes
Materials
- Vinyl Siding, Other
- Foundation: Slab
- Roof: Composition
Condition
- New construction: No
- Year built: 1986
Utilities & green energy
- Gas: None
- Sewer: Public Sewer
- Water: Public
Community & neighborhood
Location
- Region: Baton Rouge
- Subdivision: Burbank The
Other
Other facts
- Listing terms: Cash,Conventional,FHA,VA Loan
Price history
| Date | Event | Price |
|---|---|---|
| 5/29/2025 | Sold | -- |
Source: | ||
| 4/18/2025 | Pending sale | $155,000$110/sqft |
Source: | ||
| 4/16/2025 | Listed for sale | $155,000$110/sqft |
Source: | ||
| 4/3/2024 | Listing removed | -- |
Source: Zillow Rentals Report a problem | ||
| 3/21/2024 | Listed for rent | $1,475$1/sqft |
Source: Zillow Rentals Report a problem | ||
Public tax history
| Year | Property taxes | Tax assessment |
|---|---|---|
| 2024 | $1,834 +208.6% | $15,250 +25% |
| 2023 | $594 +3% | $12,200 |
| 2022 | $577 +1.8% | $12,200 |
Find assessor info on the county website
Neighborhood: South Burbank
Nearby schools
GreatSchools rating
- 8/10Wildwood Elementary SchoolGrades: PK-5Distance: 1.3 mi
- 4/10Westdale Middle SchoolGrades: 6-8Distance: 6.3 mi
- 2/10Tara High SchoolGrades: 9-12Distance: 6 mi
Schools provided by the listing agent
- District: East Baton Rouge
Source: ROAM MLS. This data may not be complete. We recommend contacting the local school district to confirm school assignments for this home.
Sell for more on Zillow
Get a Zillow Showcase℠ listing at no additional cost and you could sell for .
$153,100
2% more+$3,062
With Zillow Showcase(estimated)$156,162



