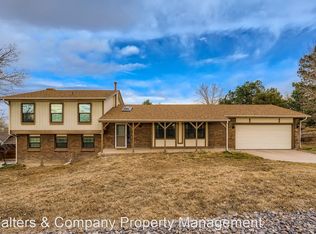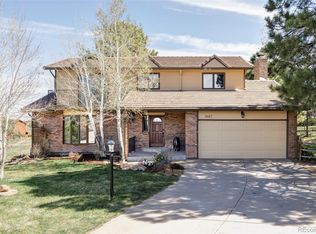Sold for $825,000
$825,000
8744 Pawnee Road, Parker, CO 80134
4beds
3,289sqft
Single Family Residence
Built in 1988
0.33 Acres Lot
$822,100 Zestimate®
$251/sqft
$3,455 Estimated rent
Home value
$822,100
$781,000 - $863,000
$3,455/mo
Zestimate® history
Loading...
Owner options
Explore your selling options
What's special
Nestled in the peaceful and picturesque Pinery community of Parker, this fully remodeled home is a true sanctuary. Surrounded by nature, it's not uncommon to see deer gracefully wandering between homes, adding to the serene atmosphere that makes this neighborhood so special. Inside, an abundance of oversized windows fills the home with natural light, offering stunning mountain views from nearly every angle. The open-concept design creates a seamless flow between living spaces, while the expansive wraparound deck invites you to unwind and soak in the beauty of your surroundings. Whether you're enjoying a quiet morning coffee or a breathtaking sunset, this home is designed for relaxation and connection with nature. Beyond your doorstep, The Pinery offers a lifestyle of ease and adventure. Explore parks, scenic trails, and Bingham Lake, perfect for peaceful walks or catching some fish off the fishing dock. The neighborhood also features RV storage lots, softball and soccer fields, and the prestigious Pinery Country Club, providing endless opportunities for recreation and leisure. If you're searching for a home that feels like a retreat, where modern luxury meets natural beauty, this is it. Schedule a tour today and experience the calm, relaxing escape of The Pinery.
Zillow last checked: 8 hours ago
Listing updated: February 27, 2025 at 12:29pm
Listed by:
Richard Miskiewicz 720-520-1748 rich.miskiewicz@compass.com,
Compass - Denver
Bought with:
Sarah Phillips, 100053177
Compass - Denver
Source: REcolorado,MLS#: 3531843
Facts & features
Interior
Bedrooms & bathrooms
- Bedrooms: 4
- Bathrooms: 3
- Full bathrooms: 3
- Main level bathrooms: 2
- Main level bedrooms: 2
Primary bedroom
- Description: Features Gas Fireplace, Oversized Walk-In Closet, Full Ensuite Bathroom And Walkout Access To Back Deck
- Level: Main
- Area: 308.46 Square Feet
- Dimensions: 15.9 x 19.4
Bedroom
- Description: Perfect For Office Space Or Secondary Bedroom
- Level: Main
- Area: 134.31 Square Feet
- Dimensions: 11.1 x 12.1
Bedroom
- Description: Perfect For Visiting Guests Or Secondary Bedroom
- Level: Basement
- Area: 171.74 Square Feet
- Dimensions: 13.1 x 13.11
Bedroom
- Description: Large Walk In Closet
- Level: Basement
- Area: 205.66 Square Feet
- Dimensions: 11.3 x 18.2
Primary bathroom
- Description: Featuring Spa-Like Amenities Including A Deep Soaking Tub, Tall Spacious Shower, Double Vanities, Private Water Closet, And An Expansive Walk-In Closet
- Level: Main
- Area: 322.05 Square Feet
- Dimensions: 14.25 x 22.6
Bathroom
- Description: Perfect For Visiting Guests, Located On Main Level
- Level: Main
- Area: 32.88 Square Feet
- Dimensions: 4.11 x 8
Bathroom
- Description: Newly Remodeled, Large Walk In Shower And Vanity
- Level: Basement
- Area: 129.87 Square Feet
- Dimensions: 11.7 x 11.1
Dining room
- Description: Open Layout With Designated Formal Dining Space
- Level: Main
- Area: 571.12 Square Feet
- Dimensions: 23.6 x 24.2
Great room
- Description: Spacious Finished Basement Boasting A Cozy Great Room With A Fireplace And Walk-Out Access To A Private Covered Basement Patio, Perfect For Entertaining Or Relaxing
- Level: Basement
- Area: 465.12 Square Feet
- Dimensions: 20.4 x 22.8
Kitchen
- Description: Brand New Stainless Steel Appliances, Sleek White Cabinetry With Abundance Of Storage
- Level: Main
- Area: 222.64 Square Feet
- Dimensions: 12.1 x 18.4
Laundry
- Description: Huge Laundry Closet, With Bonus Storage Space
- Level: Basement
- Area: 69 Square Feet
- Dimensions: 7.5 x 9.2
Living room
- Description: Large Windows Fill The Room With Mountain Views, Gas Fireplace Feature
- Level: Main
- Area: 447.81 Square Feet
- Dimensions: 17.7 x 25.3
Mud room
- Description: Thoughtfully Designed With Built-Ins, Coat Racks, And A Convenient Bench For Ultimate Organization And Functionality
- Level: Basement
Utility room
- Description: Unfinished Area
- Level: Basement
- Area: 73.16 Square Feet
- Dimensions: 6.2 x 11.8
Heating
- Forced Air
Cooling
- Central Air
Appliances
- Included: Dishwasher, Disposal, Dryer, Microwave, Oven, Refrigerator, Washer
Features
- Built-in Features, Eat-in Kitchen, Entrance Foyer, Five Piece Bath, Kitchen Island, Primary Suite, Quartz Counters, Smoke Free, Vaulted Ceiling(s), Walk-In Closet(s)
- Flooring: Carpet, Tile, Vinyl
- Windows: Bay Window(s), Double Pane Windows, Skylight(s), Window Coverings, Window Treatments
- Basement: Daylight,Exterior Entry,Finished,Full,Interior Entry,Walk-Out Access
- Number of fireplaces: 3
- Fireplace features: Basement, Gas, Living Room, Master Bedroom
- Common walls with other units/homes: No Common Walls
Interior area
- Total structure area: 3,289
- Total interior livable area: 3,289 sqft
- Finished area above ground: 1,996
- Finished area below ground: 1,293
Property
Parking
- Total spaces: 2
- Parking features: Concrete, Exterior Access Door, Oversized
- Attached garage spaces: 2
Features
- Levels: One
- Stories: 1
- Entry location: Stairs
- Patio & porch: Covered, Deck, Front Porch, Patio, Wrap Around
- Exterior features: Balcony, Dog Run, Garden, Lighting, Private Yard, Rain Gutters
- Fencing: Partial
- Has view: Yes
- View description: Meadow, Mountain(s)
Lot
- Size: 0.33 Acres
- Features: Landscaped, Many Trees
Details
- Parcel number: R0114315
- Zoning: PUD
- Special conditions: Standard
Construction
Type & style
- Home type: SingleFamily
- Property subtype: Single Family Residence
Materials
- Frame
- Foundation: Concrete Perimeter
- Roof: Composition
Condition
- Updated/Remodeled
- Year built: 1988
Utilities & green energy
- Sewer: Public Sewer
- Water: Public
- Utilities for property: Cable Available, Electricity Connected, Phone Available
Community & neighborhood
Location
- Region: Parker
- Subdivision: The Pinery
HOA & financial
HOA
- Has HOA: Yes
- HOA fee: $33 annually
- Amenities included: Park, Playground
- Services included: Road Maintenance, Trash
- Association name: The Pinery Homeowners’ Association, Inc
- Association phone: 303-841-8572
Other
Other facts
- Listing terms: 1031 Exchange,Cash,Conventional,Jumbo,VA Loan
- Ownership: Corporation/Trust
- Road surface type: Paved
Price history
| Date | Event | Price |
|---|---|---|
| 2/27/2025 | Sold | $825,000+3.1%$251/sqft |
Source: | ||
| 2/10/2025 | Pending sale | $799,900$243/sqft |
Source: | ||
| 2/5/2025 | Listed for sale | $799,900+33.3%$243/sqft |
Source: | ||
| 10/31/2024 | Sold | $600,000$182/sqft |
Source: Public Record Report a problem | ||
Public tax history
| Year | Property taxes | Tax assessment |
|---|---|---|
| 2025 | $3,586 -1.1% | $43,910 -5.9% |
| 2024 | $3,626 +32.8% | $46,640 -1% |
| 2023 | $2,729 -4% | $47,100 +39.2% |
Find assessor info on the county website
Neighborhood: 80134
Nearby schools
GreatSchools rating
- NAMountain View Elementary SchoolGrades: PK-2Distance: 0.1 mi
- 6/10Sagewood Middle SchoolGrades: 6-8Distance: 1.8 mi
- 8/10Ponderosa High SchoolGrades: 9-12Distance: 2.1 mi
Schools provided by the listing agent
- Elementary: Northeast
- Middle: Sagewood
- High: Ponderosa
- District: Douglas RE-1
Source: REcolorado. This data may not be complete. We recommend contacting the local school district to confirm school assignments for this home.
Get a cash offer in 3 minutes
Find out how much your home could sell for in as little as 3 minutes with a no-obligation cash offer.
Estimated market value
$822,100

