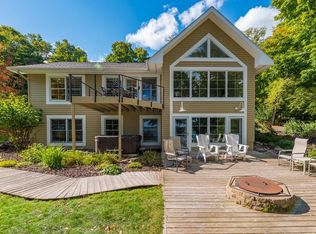Closed
$1,255,000
8744 Interlachen Rd, Nisswa, MN 56468
3beds
2,614sqft
Single Family Residence
Built in 1988
0.63 Square Feet Lot
$1,254,900 Zestimate®
$480/sqft
$2,284 Estimated rent
Home value
$1,254,900
Estimated sales range
Not available
$2,284/mo
Zestimate® history
Loading...
Owner options
Explore your selling options
What's special
Your Gull Lake Escape awaits in this charming 3-bedroom 2-bath home…nestled beneath a canopy of mature trees and located along a stunning 102’ stretch of premiere shoreline with easy elevation to a nice sand lake bottom. This year-round lakeside retreat features cathedral tongue and groove ceilings, an open floor plan, 2 fireplaces, custom kitchen cabinetry with granite countertops & stainless-steel appliances, a large living room with gorgeous panoramic views through a wall of lakeside windows, a dining area and a main floor primary suite with a vaulted ceiling-fireplace and a walk-in closet. The lower level includes a generous sized family room with gas fireplace, wet bar, sauna, two additional bedrooms and walks out to a fabulous screen porch and covered deck. Enjoy excellent privacy, impressive “Big Lake” views from the large wrap-around deck and a large flat lakeside yard with a firepit…perfect for family gatherings-games and entertaining friends. There is also a 2-stall garage with a nicely finished bunkroom above with its own deck overlooking the lake, a storage shed and underground sprinkling. This amazing Up North getaway is ready to be enjoyed and comes furnished and equipped…just pack your bags and head to the lake. Located in heart of fine dining, Championship golf, a new paved walking/bike trail out your back door and all the fun that the Gull Chain has to offer!
Zillow last checked: 8 hours ago
Listing updated: July 03, 2025 at 07:23am
Listed by:
Jim Christensen 218-820-2147,
Kurilla Real Estate LTD
Bought with:
Randa Haug
eXp Realty
Source: NorthstarMLS as distributed by MLS GRID,MLS#: 6718498
Facts & features
Interior
Bedrooms & bathrooms
- Bedrooms: 3
- Bathrooms: 2
- 3/4 bathrooms: 2
Bedroom 1
- Level: Main
- Area: 300 Square Feet
- Dimensions: 15 X 20
Bedroom 2
- Level: Lower
- Area: 139.2 Square Feet
- Dimensions: 11.6 X 12
Bedroom 3
- Level: Lower
- Area: 130.8 Square Feet
- Dimensions: 10.9 X 12
Bonus room
- Level: Upper
- Area: 264 Square Feet
- Dimensions: 11 X 24
Deck
- Level: Main
- Area: 462 Square Feet
- Dimensions: 11 X 42
Dining room
- Level: Main
- Area: 117 Square Feet
- Dimensions: 9 X 13
Family room
- Level: Lower
- Area: 567 Square Feet
- Dimensions: 21 X 27
Foyer
- Level: Main
- Area: 65 Square Feet
- Dimensions: 6.5 X 10
Kitchen
- Level: Main
- Area: 135 Square Feet
- Dimensions: 9 X 15
Laundry
- Level: Lower
- Area: 85.14 Square Feet
- Dimensions: 8.6 X 9.9
Living room
- Level: Main
- Area: 289 Square Feet
- Dimensions: 17 X 17
Sauna
- Level: Lower
- Area: 46.8 Square Feet
- Dimensions: 6 X 7.8
Screened porch
- Level: Lower
- Area: 190 Square Feet
- Dimensions: 10 X 19
Walk in closet
- Level: Main
- Area: 59.76 Square Feet
- Dimensions: 7.2 X 8.3
Heating
- Baseboard, Dual, Forced Air, Humidifier
Cooling
- Central Air
Appliances
- Included: Chandelier, Dishwasher, Dryer, Electric Water Heater, Exhaust Fan, Humidifier, Microwave, Range, Refrigerator, Stainless Steel Appliance(s), Washer
Features
- Basement: Block,Finished,Full,Walk-Out Access
- Number of fireplaces: 2
- Fireplace features: Double Sided, Brick, Family Room, Gas, Living Room, Primary Bedroom, Wood Burning
Interior area
- Total structure area: 2,614
- Total interior livable area: 2,614 sqft
- Finished area above ground: 1,307
- Finished area below ground: 1,247
Property
Parking
- Total spaces: 2
- Parking features: Detached, Asphalt, Insulated Garage
- Garage spaces: 2
- Details: Garage Dimensions (24 X 24)
Accessibility
- Accessibility features: None
Features
- Levels: One
- Stories: 1
- Patio & porch: Covered, Deck, Enclosed, Porch, Screened
- Has view: Yes
- View description: East, Lake
- Has water view: Yes
- Water view: Lake
- Waterfront features: Lake Front, Waterfront Elevation(4-10), Waterfront Num(11030500), Lake Chain, Lake Bottom(Sand, Weeds), Lake Acres(10010), Lake Chain Acres(13497), Lake Depth(80)
- Body of water: Gull
- Frontage length: Water Frontage: 102
Lot
- Size: 0.63 sqft
- Dimensions: 102 x 271 x 100 x 299
- Features: Accessible Shoreline, Many Trees
Details
- Additional structures: Additional Garage, Storage Shed
- Foundation area: 1307
- Parcel number: 904372515
- Zoning description: Shoreline
Construction
Type & style
- Home type: SingleFamily
- Property subtype: Single Family Residence
Materials
- Wood Siding, Block, Frame
- Roof: Asphalt
Condition
- Age of Property: 37
- New construction: No
- Year built: 1988
Utilities & green energy
- Electric: Circuit Breakers, 200+ Amp Service, Power Company: Minnesota Power
- Gas: Natural Gas
- Sewer: Private Sewer, Septic System Compliant - Yes, Tank with Drainage Field
- Water: Submersible - 4 Inch, Drilled, Private, Well
- Utilities for property: Underground Utilities
Community & neighborhood
Location
- Region: Nisswa
- Subdivision: Tingdale Bros Sherwood Forest On Gull Lake
HOA & financial
HOA
- Has HOA: No
Other
Other facts
- Road surface type: Paved
Price history
| Date | Event | Price |
|---|---|---|
| 7/2/2025 | Sold | $1,255,000-3.1%$480/sqft |
Source: | ||
| 6/10/2025 | Pending sale | $1,295,000$495/sqft |
Source: | ||
| 6/3/2025 | Price change | $1,295,000-7.2%$495/sqft |
Source: | ||
| 5/23/2025 | Listed for sale | $1,395,000$534/sqft |
Source: | ||
Public tax history
Tax history is unavailable.
Neighborhood: 56468
Nearby schools
GreatSchools rating
- 9/10Nisswa Elementary SchoolGrades: PK-4Distance: 4.1 mi
- 6/10Forestview Middle SchoolGrades: 5-8Distance: 11.6 mi
- 9/10Brainerd Senior High SchoolGrades: 9-12Distance: 12 mi

Get pre-qualified for a loan
At Zillow Home Loans, we can pre-qualify you in as little as 5 minutes with no impact to your credit score.An equal housing lender. NMLS #10287.
