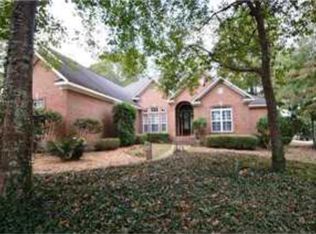Closed
$599,700
8744 Dawes Lake Rd N, Mobile, AL 36619
4beds
3,593sqft
Residential
Built in 2006
-- sqft lot
$622,200 Zestimate®
$167/sqft
$4,377 Estimated rent
Home value
$622,200
$548,000 - $703,000
$4,377/mo
Zestimate® history
Loading...
Owner options
Explore your selling options
What's special
Dawes Lake Estates - Who do you know who has been dreaming of this house? 4 Garages, 2 off of the main level & 2 off of the lower level. Workshop on the lower level as well. Approximately 3593 sq. feet with 2567 sq. feet on the main level & 1026 sq. feet on the lower level. Amenities include Crown Moldings, 9' & 10' Ceilings, Hardwood Floors, Stunning Home with attention to detail. 3 HVAC units, 2 for main level & 1 for lower level. This Custom Built home has a Formal Dining Room with coffered ceiling. Family Room has an electric fireplace, lots of natural light, double tray Ceiling. Kitchen with deep drawers, built in spice rack, appliance garage plus granite counters, stainless & black appliances and walk in pantry. Split bedroom plan. The primary bedroom & one bath on one side and the other side has 2 bedrooms and a bath. The oversized Primary Bedroom has a tray ceiling, 2 walk in closets and an en-suite bathroom which has a jetted tub in it's own enclosure, separate shower, dual vanities, deep linen closet and separate room for the commode. The lower level Walkout basement with wet bar in the Rec Room, plus Full bath. The lower level could be an in-law suite with its own garage & separate entry with no steps to traverse. Walk outside to the patio overlooking the saltwater pool & fenced yard. The yard goes beyond the fence. Almost an acre (per seller). Power box to hook up generator. Roof=2019; Appliances (oven, microwave, refrigerator)=2023; 2 new HVAC purifiers=2022 ***Listing Broker makes no representation to accuracy of square footage. Buyer to verify. Any/All updates per seller(s).*** Buyer to verify all information during due diligence.
Zillow last checked: 8 hours ago
Listing updated: August 12, 2024 at 12:27pm
Listed by:
Kevin Loper kevinloper@robertsbrothers.com,
Roberts Brothers West
Bought with:
Non Member
Source: Baldwin Realtors,MLS#: 362835
Facts & features
Interior
Bedrooms & bathrooms
- Bedrooms: 4
- Bathrooms: 4
- Full bathrooms: 3
- 1/2 bathrooms: 1
- Main level bedrooms: 4
Primary bedroom
- Features: Multiple Walk in Closets
- Level: Main
- Area: 210
- Dimensions: 15 x 14
Bedroom 2
- Level: Main
- Area: 132
- Dimensions: 12 x 11
Bedroom 3
- Level: Main
- Area: 121
- Dimensions: 11 x 11
Bedroom 4
- Level: Main
- Area: 154
- Dimensions: 14 x 11
Primary bathroom
- Features: Double Vanity, Jetted Tub, Separate Shower
Dining room
- Features: Separate Dining Room
- Level: Main
- Area: 156
- Dimensions: 13 x 12
Kitchen
- Level: Main
- Area: 312
- Dimensions: 24 x 13
Living room
- Level: Main
- Area: 400
- Dimensions: 20 x 20
Heating
- Central
Cooling
- Electric, Ceiling Fan(s)
Appliances
- Included: Dishwasher, Microwave, Electric Range, Cooktop
- Laundry: Main Level
Features
- Ceiling Fan(s), High Ceilings, Split Bedroom Plan, Wet Bar
- Flooring: Carpet, Tile, Wood
- Has basement: No
- Number of fireplaces: 1
- Fireplace features: Electric, Living Room
Interior area
- Total structure area: 3,593
- Total interior livable area: 3,593 sqft
Property
Parking
- Total spaces: 4
- Parking features: Attached, Garage, Side Entrance, Garage Door Opener
- Has attached garage: Yes
- Covered spaces: 3
Features
- Levels: Two
- Patio & porch: Patio, Rear Porch
- Exterior features: Irrigation Sprinkler
- Has private pool: Yes
- Pool features: In Ground
- Has spa: Yes
- Fencing: Fenced
- Has view: Yes
- View description: None
- Waterfront features: No Waterfront
Lot
- Dimensions: 58 x 224 x 195 x 245 x 225
- Features: Cul-De-Sac, Subdivided
Details
- Parcel number: 3401110000003012
- Zoning description: Single Family Residence
Construction
Type & style
- Home type: SingleFamily
- Architectural style: Traditional
- Property subtype: Residential
Materials
- Brick
- Roof: Composition
Condition
- Resale
- New construction: No
- Year built: 2006
Utilities & green energy
- Electric: Alabama Power
Community & neighborhood
Community
- Community features: None
Location
- Region: Mobile
- Subdivision: Dawes Lake Estates
HOA & financial
HOA
- Has HOA: Yes
- HOA fee: $450 annually
- Services included: Trash
Other
Other facts
- Ownership: Whole/Full
Price history
| Date | Event | Price |
|---|---|---|
| 8/12/2024 | Sold | $599,700$167/sqft |
Source: | ||
| 7/1/2024 | Pending sale | $599,700$167/sqft |
Source: | ||
| 5/24/2024 | Listed for sale | $599,700+1380.7%$167/sqft |
Source: | ||
| 6/24/2005 | Sold | $40,500$11/sqft |
Source: Public Record Report a problem | ||
Public tax history
| Year | Property taxes | Tax assessment |
|---|---|---|
| 2024 | $2,079 +2.4% | $44,240 +2.3% |
| 2023 | $2,030 +9.9% | $43,240 +9.6% |
| 2022 | $1,847 +9% | $39,460 +8.7% |
Find assessor info on the county website
Neighborhood: D'Iberville
Nearby schools
GreatSchools rating
- 10/10Hutchens Elementary SchoolGrades: PK-2Distance: 2 mi
- 9/10Bernice J Causey Middle SchoolGrades: 6-8Distance: 1.6 mi
- 7/10Baker High SchoolGrades: 9-12Distance: 3.1 mi
Schools provided by the listing agent
- Elementary: Hutchens/Dawes
- Middle: Bernice J Causey
- High: Baker
Source: Baldwin Realtors. This data may not be complete. We recommend contacting the local school district to confirm school assignments for this home.

Get pre-qualified for a loan
At Zillow Home Loans, we can pre-qualify you in as little as 5 minutes with no impact to your credit score.An equal housing lender. NMLS #10287.
Sell for more on Zillow
Get a free Zillow Showcase℠ listing and you could sell for .
$622,200
2% more+ $12,444
With Zillow Showcase(estimated)
$634,644