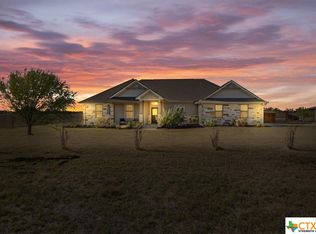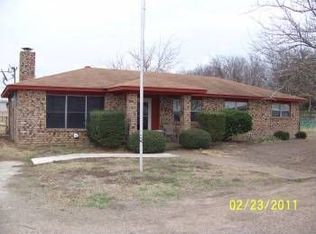Closed
Price Unknown
8744 Brewster Rd, Temple, TX 76501
4beds
2,750sqft
Single Family Residence
Built in 2014
10.97 Acres Lot
$779,200 Zestimate®
$--/sqft
$2,269 Estimated rent
Home value
$779,200
$709,000 - $849,000
$2,269/mo
Zestimate® history
Loading...
Owner options
Explore your selling options
What's special
Ready for the country life and horses? This Brandon Whatley home sits on a little over 10 acres and is ready for your next livestock adventure! The property is fenced and cross-fenced with a 5 strand smooth wire design, and offers a 12x20 walk-in animal shelter, chicken coop and enclosed chicken run. Perfect for storage or hobbies is the 24x24 shop with 200 amp service panel and an attached 24x24 covered storage area for tractors and farm supplies. Beauty and function await in this 4BR, 2 1/2BA home with a coveted open floor plan, split bedrooms, stone fireplace with built-ins, raised beamed ceilings, and durable stained concrete floors throughout. The kitchen features wood pillars anchoring the large center island and is a chef's dream with an abundance of counter space, custom cabinets, walk-in pantry, and granite countertops. The master bedroom boasts a wood beamed raised ceiling and a master bathroom with his and her sinks, a makeup sitting area, center jetted soaking tub, a large walk-in shower, and a convenient door from the master closet connecting to the utility/laundry room. Additional upgrades include a beamed vaulted ceiling in the front bedroom, painted wood half-wall in the second bedroom, and built-in bunkbeds in the third bedroom connected by a Jack-N-Jill bathroom. Get ready to entertain guests or relax and enjoy your private back yard on the oversized covered patio complete with an outdoor kitchen and stone fireplace. Enjoy country life with easy access to I35, Temple and Troy!
Zillow last checked: 8 hours ago
Listing updated: August 08, 2024 at 10:13am
Listed by:
Tanya Cosper 254-939-3800,
Covington Real Estate, Inc.
Bought with:
NON-MEMBER AGENT
Non Member Office
Source: Central Texas MLS,MLS#: 543460 Originating MLS: Temple Belton Board of REALTORS
Originating MLS: Temple Belton Board of REALTORS
Facts & features
Interior
Bedrooms & bathrooms
- Bedrooms: 4
- Bathrooms: 3
- Full bathrooms: 2
- 1/2 bathrooms: 1
Primary bedroom
- Level: Main
- Dimensions: 16.9x13.6
Bedroom
- Level: Main
- Dimensions: 12.7x11.10
Bedroom 2
- Level: Main
- Dimensions: 12.4x11
Bedroom 3
- Level: Main
- Dimensions: 12x11.7
Primary bathroom
- Level: Main
- Dimensions: 12.5x9
Dining room
- Level: Main
- Dimensions: 14.1x11.1
Kitchen
- Level: Main
- Dimensions: 20.7x11.11
Living room
- Level: Main
- Dimensions: 22x19.4
Heating
- Central, Electric
Cooling
- Central Air, Electric, 1 Unit
Appliances
- Included: Dryer, Dishwasher, Electric Range, Electric Water Heater, Disposal, Refrigerator, Water Heater, Some Electric Appliances, Microwave, Range
- Laundry: Washer Hookup, Electric Dryer Hookup, Laundry in Utility Room, Laundry Room
Features
- Beamed Ceilings, Bookcases, Built-in Features, Tray Ceiling(s), Ceiling Fan(s), Cathedral Ceiling(s), Double Vanity, Entrance Foyer, Garden Tub/Roman Tub, High Ceilings, Jetted Tub, Open Floorplan, Pull Down Attic Stairs, Split Bedrooms, Storage, Soaking Tub, Separate Shower, Vaulted Ceiling(s), Walk-In Closet(s), Window Treatments, Bedroom on Main Level
- Flooring: Concrete, Painted/Stained, Carpet Free
- Windows: Double Pane Windows, Window Treatments
- Attic: Pull Down Stairs,Storage Only
- Number of fireplaces: 2
- Fireplace features: Living Room, Stone, Wood Burning, Outside
Interior area
- Total interior livable area: 2,750 sqft
Property
Parking
- Total spaces: 3
- Parking features: Attached Carport, Attached, Carport, Garage, Garage Door Opener, Oversized, RV Access/Parking, Garage Faces Side, Driveway Level
- Attached garage spaces: 2
- Carport spaces: 1
- Covered spaces: 3
- Has uncovered spaces: Yes
Features
- Levels: One
- Stories: 1
- Patio & porch: Covered, Patio
- Exterior features: Covered Patio, Other, Private Yard, See Remarks
- Pool features: None
- Spa features: None
- Fencing: Back Yard,Cross Fenced,Ranch Fence,Wire
- Has view: Yes
- View description: None
- Body of water: None
Lot
- Size: 10.97 Acres
Details
- Additional structures: Outbuilding, Workshop
- Parcel number: 461455
- Horses can be raised: Yes
Construction
Type & style
- Home type: SingleFamily
- Architectural style: Traditional
- Property subtype: Single Family Residence
Materials
- HardiPlank Type, Masonry, Stone Veneer
- Foundation: Slab
- Roof: Composition,Shingle
Condition
- Resale
- Year built: 2014
Details
- Builder name: Brandon Whatley
Utilities & green energy
- Sewer: Public Sewer, Aerobic Septic
- Water: Community/Coop, Public
- Utilities for property: Electricity Available, High Speed Internet Available, Trash Collection Private
Community & neighborhood
Security
- Security features: Smoke Detector(s)
Community
- Community features: None
Location
- Region: Temple
Other
Other facts
- Listing agreement: Exclusive Right To Sell
- Listing terms: Cash,Conventional,FHA,Texas Vet,USDA Loan,VA Loan
- Road surface type: Asphalt
Price history
| Date | Event | Price |
|---|---|---|
| 8/8/2024 | Pending sale | $825,000$300/sqft |
Source: | ||
| 8/7/2024 | Sold | -- |
Source: | ||
| 7/1/2024 | Contingent | $825,000$300/sqft |
Source: | ||
| 5/31/2024 | Price change | $825,000-2.9%$300/sqft |
Source: | ||
| 5/11/2024 | Listed for sale | $849,900$309/sqft |
Source: | ||
Public tax history
| Year | Property taxes | Tax assessment |
|---|---|---|
| 2025 | $10,407 +54.1% | $893,239 +1.2% |
| 2024 | $6,752 +10.1% | $882,932 +21.3% |
| 2023 | $6,132 -13.9% | $727,827 +18.3% |
Find assessor info on the county website
Neighborhood: 76501
Nearby schools
GreatSchools rating
- NAEdna Bigham Mays Elementary SchoolGrades: PK-2Distance: 2.4 mi
- 6/10Raymond Mays Middle SchoolGrades: 6-8Distance: 2.3 mi
- 4/10Troy High SchoolGrades: 9-12Distance: 2.6 mi
Schools provided by the listing agent
- District: Troy ISD
Source: Central Texas MLS. This data may not be complete. We recommend contacting the local school district to confirm school assignments for this home.

