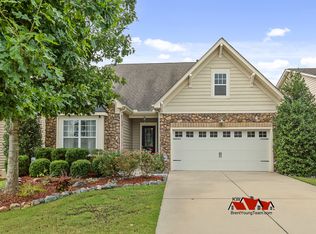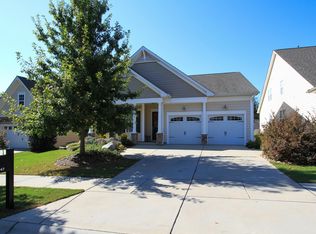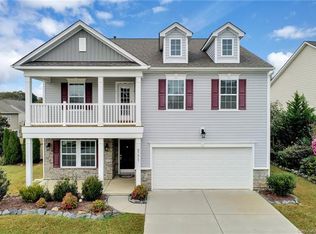Inviting open floor plan with high ceilings welcome you into this lovely home in quiet section of popular Walnut Creek/Tasteful, neutral decor with hardwood floors on the main level and also in the bonus room/Luxury master bedroom suite with tray ceiling, walk-in closet & master bathroom with tile floors, dual sink vanity, separate garden tub, tile shower & water closet on main level/Office with glass French doors also on main level and could be a 4th bedroom/Gourmet kitchen has granite countertops, tile backsplash, double ovens, gas cooktop & fridge to remain/Wall of windows in great room and bay window area in breakfast room overlook the screen porch, slate patio and backyard/Second level has two large bedrooms, two full bathrooms and a large bonus room/Great storage too!/Warranty
This property is off market, which means it's not currently listed for sale or rent on Zillow. This may be different from what's available on other websites or public sources.


