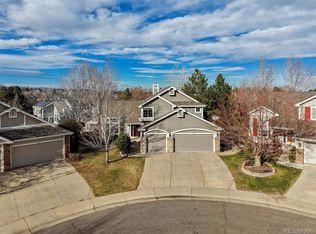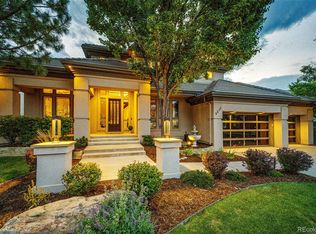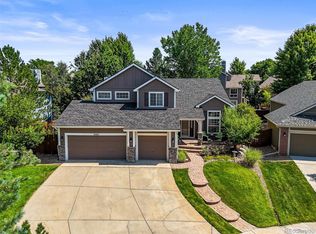Sold for $805,000 on 06/13/25
Zestimate®
$805,000
8743 Fairview Oaks Lane, Lone Tree, CO 80124
5beds
3,733sqft
Single Family Residence
Built in 1995
7,449 Square Feet Lot
$805,000 Zestimate®
$216/sqft
$4,138 Estimated rent
Home value
$805,000
$765,000 - $845,000
$4,138/mo
Zestimate® history
Loading...
Owner options
Explore your selling options
What's special
Welcome home to this light and bright 2-story home, situated in a quiet cul-de-sac in the highly coveted golf course community of The Fairways. This home exudes pride of ownership! All new exterior siding and low-maintenance landscape greet you from the curb. Upon entry, grand vaulted ceilings, a neutral palette, and curated finishes unfold to a spacious layout drenched in natural light. The gas fireplace and 2-story tall windows in the family room act as the focal point to the space, which is just steps from the well-appointed kitchen. Ample cabinetry, granite counters, new Kitchen Aid appliances (2023), and a walk-in pantry truly make the kitchen, the heart of the home. Step outside to a spacious composite deck with multiple entertaining areas. This is the ideal space to host summer BBQs or relax while overlooking a landscaped backyard with a full privacy fence. The upper level offers private living quarters where you are welcomed by two secondary bedrooms, a full bath, and a large primary suite, boasting vaulted ceilings, a large walk-in closet, and an ensuite bathroom. The finished basement offers over 1,200 sqft of additional living and entertaining space. Enjoy family movie nights or watching the big game in the spacious rec room, complete with a wet bar. A private 5th bedroom and a bonus space, perfect for a home gym or office finish off the lower level. Additional features of this turn-key contemporary home include a main floor bedroom with an ensuite bathroom- perfect for guests or home office, new roof (2024), a new furnace and water heater (2021), smart home technology, attached 3-car garage and south facing driveway allows for minimal shoveling. The Fairways community provides access to the Lone Tree Golf Club and is only minutes from award-winning Douglas County Schools, Bluffs Regional Park, trail systems, and endless shopping and dining options around Park Meadows. Do not hesitate to book your showing for 8743 Fairview Oaks today!
Zillow last checked: 8 hours ago
Listing updated: June 17, 2025 at 07:47am
Listed by:
Janna Vanner 303-720-2017 janna@ght-re.com,
RE/MAX Professionals,
The Griffith Home Team 303-726-0410,
RE/MAX Professionals
Bought with:
Jacob Freedle, 100047451
Freedle and Associates LLC
Source: REcolorado,MLS#: 3506492
Facts & features
Interior
Bedrooms & bathrooms
- Bedrooms: 5
- Bathrooms: 4
- Full bathrooms: 4
- Main level bathrooms: 1
- Main level bedrooms: 1
Primary bedroom
- Description: Vaulted Ceilings, Walk-In Closet, Ensuite Bath
- Level: Upper
Bedroom
- Description: Ensuite Bathroom, Optional Home Office
- Level: Main
Bedroom
- Description: Spacious
- Level: Upper
Bedroom
- Description: Spacious
- Level: Upper
Bedroom
- Level: Basement
Primary bathroom
- Description: 5 Piece Bath With Vanity And Corner Tub!
- Level: Upper
Bathroom
- Description: Ensuite To Main Floor Bedroom
- Level: Main
Bathroom
- Description: Dual Sinks
- Level: Upper
Bathroom
- Level: Basement
Bonus room
- Description: Ideal For A Home Gym Or Office
- Level: Basement
Den
- Description: Spacious Rec Room With Wet Bar
- Level: Basement
Dining room
- Description: Spacious Space Connecting Directly To The Kitchen
- Level: Main
Family room
- Description: Grand 20' Ceilings, Gas Fireplace, Tons Of Natural Light
- Level: Main
Kitchen
- Description: Granite Counters, New Kitchenaid Appliances 2023, Walk-In Pantry
- Level: Main
Laundry
- Description: Washer & Dryer (2020) Included
- Level: Main
Living room
- Description: Gorgeous Two Story Living Room
- Level: Main
Heating
- Forced Air, Natural Gas
Cooling
- Central Air
Appliances
- Included: Bar Fridge, Dishwasher, Disposal, Dryer, Microwave, Oven, Refrigerator, Washer, Water Softener
- Laundry: In Unit
Features
- Ceiling Fan(s), Concrete Counters, Entrance Foyer, Granite Counters, High Ceilings, Open Floorplan, Pantry, Primary Suite, Vaulted Ceiling(s), Walk-In Closet(s), Wet Bar
- Flooring: Carpet, Tile, Wood
- Windows: Double Pane Windows, Window Treatments
- Basement: Finished,Full,Walk-Out Access
- Number of fireplaces: 1
- Fireplace features: Family Room, Gas
Interior area
- Total structure area: 3,733
- Total interior livable area: 3,733 sqft
- Finished area above ground: 2,419
- Finished area below ground: 1,247
Property
Parking
- Total spaces: 3
- Parking features: Garage - Attached
- Attached garage spaces: 3
Features
- Levels: Two
- Stories: 2
- Patio & porch: Covered, Deck, Front Porch, Patio
- Exterior features: Lighting, Private Yard, Rain Gutters
- Fencing: Full
Lot
- Size: 7,449 sqft
- Features: Cul-De-Sac, Landscaped, Level, Many Trees, Sprinklers In Front, Sprinklers In Rear
Details
- Parcel number: R0378805
- Zoning: SR1
- Special conditions: Standard
Construction
Type & style
- Home type: SingleFamily
- Architectural style: Traditional
- Property subtype: Single Family Residence
Materials
- Brick, Frame
- Foundation: Slab
- Roof: Composition
Condition
- Updated/Remodeled
- Year built: 1995
Utilities & green energy
- Sewer: Public Sewer
- Water: Public
Community & neighborhood
Security
- Security features: Carbon Monoxide Detector(s), Security System, Smoke Detector(s), Video Doorbell
Location
- Region: Lone Tree
- Subdivision: The Fairways
HOA & financial
HOA
- Has HOA: Yes
- HOA fee: $114 quarterly
- Amenities included: Golf Course
- Services included: Maintenance Grounds, Recycling, Trash
- Association name: Fairway 39 @ Lone Tree
- Association phone: 303-224-0004
Other
Other facts
- Listing terms: Cash,Conventional,Jumbo,VA Loan
- Ownership: Individual
- Road surface type: Paved
Price history
| Date | Event | Price |
|---|---|---|
| 6/13/2025 | Sold | $805,000-2.4%$216/sqft |
Source: | ||
| 5/20/2025 | Pending sale | $825,000$221/sqft |
Source: | ||
| 4/14/2025 | Price change | $825,000-2.9%$221/sqft |
Source: | ||
| 3/24/2025 | Price change | $850,000-2.9%$228/sqft |
Source: | ||
| 3/17/2025 | Listed for sale | $875,000$234/sqft |
Source: | ||
Public tax history
| Year | Property taxes | Tax assessment |
|---|---|---|
| 2025 | $5,131 -1% | $47,960 -18% |
| 2024 | $5,183 +36.1% | $58,460 -1% |
| 2023 | $3,807 -3.8% | $59,040 +41% |
Find assessor info on the county website
Neighborhood: 80124
Nearby schools
GreatSchools rating
- 6/10Acres Green Elementary SchoolGrades: PK-6Distance: 1.1 mi
- 5/10Cresthill Middle SchoolGrades: 7-8Distance: 2.3 mi
- 9/10Highlands Ranch High SchoolGrades: 9-12Distance: 2.4 mi
Schools provided by the listing agent
- Elementary: Acres Green
- Middle: Cresthill
- High: Highlands Ranch
- District: Douglas RE-1
Source: REcolorado. This data may not be complete. We recommend contacting the local school district to confirm school assignments for this home.
Get a cash offer in 3 minutes
Find out how much your home could sell for in as little as 3 minutes with a no-obligation cash offer.
Estimated market value
$805,000
Get a cash offer in 3 minutes
Find out how much your home could sell for in as little as 3 minutes with a no-obligation cash offer.
Estimated market value
$805,000


