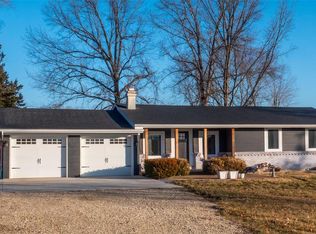Closed
Listing Provided by:
Joan M Louis-Saucier 314-852-4868,
Coldwell Banker Premier Group
Bought with: Dolan, Realtors
Price Unknown
8743 Champion City Rd, Gerald, MO 63037
3beds
1,825sqft
Single Family Residence
Built in 1999
15.1 Acres Lot
$546,300 Zestimate®
$--/sqft
$1,945 Estimated rent
Home value
$546,300
$514,000 - $579,000
$1,945/mo
Zestimate® history
Loading...
Owner options
Explore your selling options
What's special
This inviting 15+/- acres has so much to offer!Starting with the house and large covered porch. One bedroom up with walk in closet and full bath and two bedrooms main level with full bath and laundry.The kitchen remodel includes quartz, cabinets, back splash, lighting and stainless steel appliances with awesome gas stove and they all stay. Downstairs is partially finished with tons of storage, half bath and bar that stays! Detached oversied two car garage with sub panel &upstairs apartment with full bath, sleeping area, living area and kitchen with refrig. 30 gallon HW Heater.There is a 2 stall barn that has been completely rebuilt in 2013 with loft & 5 freeze hydrents and fencing for horses! RV cover/carport with hook up, and shed. Roof replaced 2019, All windows with new frames 2021, new sliding glass door with build in blinds. Flooring replaced 2018&19, HVAC is a 16 SEER. The owners pride shows throughout this property starting with the custom front door. See list of all updates COOL: 14 SEER+
Zillow last checked: 8 hours ago
Listing updated: April 28, 2025 at 04:22pm
Listing Provided by:
Joan M Louis-Saucier 314-852-4868,
Coldwell Banker Premier Group
Bought with:
Penny L Rombach, 1999026819
Dolan, Realtors
Source: MARIS,MLS#: 23057024 Originating MLS: Franklin County Board of REALTORS
Originating MLS: Franklin County Board of REALTORS
Facts & features
Interior
Bedrooms & bathrooms
- Bedrooms: 3
- Bathrooms: 3
- Full bathrooms: 2
- 1/2 bathrooms: 1
- Main level bathrooms: 1
- Main level bedrooms: 2
Primary bedroom
- Features: Floor Covering: Wood, Wall Covering: Some
- Level: Upper
Bedroom
- Features: Floor Covering: Luxury Vinyl Plank, Wall Covering: Some
- Level: Main
Bedroom
- Features: Floor Covering: Luxury Vinyl Plank, Wall Covering: Some
- Level: Main
Dining room
- Features: Floor Covering: Luxury Vinyl Plank, Wall Covering: Some
- Level: Main
Great room
- Features: Floor Covering: Luxury Vinyl Plank, Wall Covering: Some
- Level: Main
Kitchen
- Features: Floor Covering: Luxury Vinyl Plank, Wall Covering: Some
- Level: Main
Heating
- Electric, Natural Gas, Forced Air, Heat Pump
Cooling
- Ceiling Fan(s), Central Air, Electric
Appliances
- Included: Electric Water Heater, Water Softener Rented, Dishwasher, Disposal, Free-Standing Range, Microwave, Gas Range, Gas Oven, Refrigerator, Stainless Steel Appliance(s)
- Laundry: Main Level
Features
- Kitchen/Dining Room Combo, Two Story Entrance Foyer, Open Floorplan, Special Millwork, Vaulted Ceiling(s), Walk-In Closet(s), Bar, Custom Cabinetry, Eat-in Kitchen
- Flooring: Hardwood
- Doors: Panel Door(s), Storm Door(s)
- Windows: Insulated Windows, Tilt-In Windows
- Basement: Partially Finished,Concrete,Walk-Out Access
- Number of fireplaces: 1
- Fireplace features: Recreation Room, Great Room, Insert, Wood Burning
Interior area
- Total structure area: 1,825
- Total interior livable area: 1,825 sqft
- Finished area above ground: 1,425
- Finished area below ground: 400
Property
Parking
- Total spaces: 2
- Parking features: Additional Parking, Detached, Garage, Garage Door Opener, Oversized, Storage, Workshop in Garage
- Garage spaces: 2
Features
- Levels: One and One Half
- Patio & porch: Deck, Composite, Patio
Lot
- Size: 15.10 Acres
- Features: Adjoins Wooded Area, Suitable for Horses, Level
Details
- Additional structures: Barn(s), RV/Boat Storage, Shed(s), Workshop
- Parcel number: 2493200000012000
- Special conditions: Standard
- Horses can be raised: Yes
Construction
Type & style
- Home type: SingleFamily
- Architectural style: Traditional,A-Frame
- Property subtype: Single Family Residence
Materials
- Frame, Vinyl Siding
Condition
- Year built: 1999
Utilities & green energy
- Sewer: Septic Tank
- Water: Well
- Utilities for property: Natural Gas Available
Green energy
- Energy efficient items: HVAC
Community & neighborhood
Security
- Security features: Security System Owned, Smoke Detector(s)
Location
- Region: Gerald
- Subdivision: None
Other
Other facts
- Listing terms: Cash,Conventional,USDA Loan,VA Loan
- Ownership: Private
- Road surface type: Aggregate, Gravel
Price history
| Date | Event | Price |
|---|---|---|
| 3/28/2024 | Sold | -- |
Source: | ||
| 1/19/2024 | Contingent | $549,900$301/sqft |
Source: | ||
| 10/23/2023 | Listed for sale | $549,900$301/sqft |
Source: | ||
Public tax history
| Year | Property taxes | Tax assessment |
|---|---|---|
| 2024 | $1,990 +18.4% | $36,084 +5.4% |
| 2023 | $1,680 +6.5% | $34,224 +6.7% |
| 2022 | $1,577 +0.1% | $32,069 |
Find assessor info on the county website
Neighborhood: 63037
Nearby schools
GreatSchools rating
- 4/10Gerald Elementary SchoolGrades: PK-5Distance: 4.7 mi
- 5/10Owensville Middle SchoolGrades: 6-8Distance: 10.4 mi
- 5/10Owensville High SchoolGrades: 9-12Distance: 10.4 mi
Schools provided by the listing agent
- Elementary: Gerald Elem.
- Middle: Owensville Middle
- High: Owensville High
Source: MARIS. This data may not be complete. We recommend contacting the local school district to confirm school assignments for this home.
Get a cash offer in 3 minutes
Find out how much your home could sell for in as little as 3 minutes with a no-obligation cash offer.
Estimated market value$546,300
Get a cash offer in 3 minutes
Find out how much your home could sell for in as little as 3 minutes with a no-obligation cash offer.
Estimated market value
$546,300
