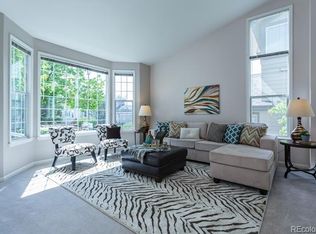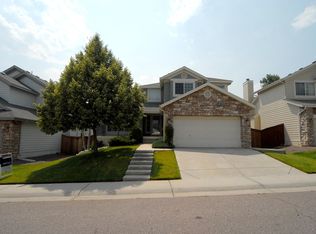This entertainer's dream home is nestled behind the Links Golf Course and close to Highlands Ranch H.S., Cresthill Middle School, and Eastridge Rec Center. An inviting porch leads you into a 2-story foyer, large entryway, and thoughtfully placed staircase leading to a large loft anchoring 3 bedrooms, including the master suite. Master BR is of substantial size with vaulted ceilings and sitting area. Relax in the spa-like 5-piece bath with dual sinks and ample-sized walk-in closet. Work from home in your dedicated main level office space with easy access to garage and powder room. Large kitchen with island and upgraded stainless steel appliances, including gas range. Main level includes formal dining room and living room wrapped with an abundance of windows. Find more entertaining space in the finished basement that includes a pool table, rec room, and 3/4 bath. Enjoy the professionally landscaped backyard with custom fireplace and built-in gas grill. Come see your home today!
This property is off market, which means it's not currently listed for sale or rent on Zillow. This may be different from what's available on other websites or public sources.

