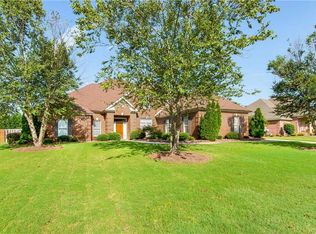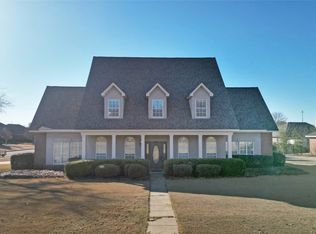Sold for $520,000
$520,000
8742 Marsh Ridge Dr, Montgomery, AL 36117
5beds
3,660sqft
SingleFamily
Built in 2004
1,065 Square Feet Lot
$531,800 Zestimate®
$142/sqft
$3,286 Estimated rent
Home value
$531,800
$463,000 - $606,000
$3,286/mo
Zestimate® history
Loading...
Owner options
Explore your selling options
What's special
Beautiful home on a quiet street in desirable Wyndridge neighborhood. Home features 5 bedrooms and 4 1/2 baths. Two story design with 4beds/3baths upstairs and primary suite downstairs with newly renovated bathroom complete with jetted tub, double vanities, separate tiled shower and walk-in closet. Living area equipped with gas fireplace and open floorpan. Kitchen boasts travertine tile backslash with large island and breakfast area. Large laundry room with plenty of cabinet space, sink and separate pantry. Upstairs AC replaced in 2019, downstairs AC replaced in 2022. Buyers agent welcome. Call and set up and appointment today!
Facts & features
Interior
Bedrooms & bathrooms
- Bedrooms: 5
- Bathrooms: 5
- Full bathrooms: 4
- 1/2 bathrooms: 1
Heating
- Forced air
Cooling
- Central, Other
Appliances
- Included: Dishwasher, Garbage disposal, Microwave, Range / Oven, Refrigerator
Features
- Flooring: Tile, Other, Carpet, Hardwood
- Has fireplace: Yes
Interior area
- Total interior livable area: 3,660 sqft
Property
Parking
- Parking features: Garage - Attached
Features
- Exterior features: Other
Lot
- Size: 1,065 sqft
Details
- Parcel number: 0908282000003070
Construction
Type & style
- Home type: SingleFamily
Materials
- Wood
- Foundation: Slab
- Roof: Asphalt
Condition
- Year built: 2004
Community & neighborhood
Location
- Region: Montgomery
HOA & financial
HOA
- Has HOA: Yes
- HOA fee: $65 monthly
Price history
| Date | Event | Price |
|---|---|---|
| 7/10/2025 | Sold | $520,000-2.8%$142/sqft |
Source: Public Record Report a problem | ||
| 5/28/2025 | Contingent | $534,900$146/sqft |
Source: | ||
| 5/6/2025 | Price change | $534,900-1.8%$146/sqft |
Source: | ||
| 1/27/2025 | Price change | $544,900-0.9%$149/sqft |
Source: | ||
| 11/18/2024 | Listed for sale | $549,900$150/sqft |
Source: | ||
Public tax history
| Year | Property taxes | Tax assessment |
|---|---|---|
| 2024 | $2,469 -1.1% | $51,760 -1.1% |
| 2023 | $2,497 +60.1% | $52,320 +19.3% |
| 2022 | $1,559 +5.1% | $43,840 |
Find assessor info on the county website
Neighborhood: 36117
Nearby schools
GreatSchools rating
- 8/10Halcyon Elementary SchoolGrades: PK-5Distance: 0.8 mi
- 4/10Carr Middle SchoolGrades: 6-8Distance: 2.6 mi
- 4/10Park Crossing High SchoolGrades: 9-12Distance: 1.9 mi
Get pre-qualified for a loan
At Zillow Home Loans, we can pre-qualify you in as little as 5 minutes with no impact to your credit score.An equal housing lender. NMLS #10287.

