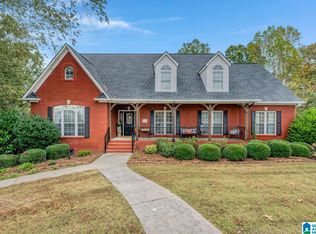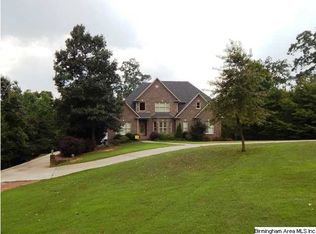You will love the wrap around Country Porch. 4 Bedrooms with 2 on the main level and 2 Large bedrooms upstairs. Great Room is open to Kitchen. Hardwood floors. Kitchen Breakfast bar and eat-in area. Formal Dining room. Den finished in full Basement. Screened in porch and Open Deck. The owner has additional 3.5 acres that he will sell.
This property is off market, which means it's not currently listed for sale or rent on Zillow. This may be different from what's available on other websites or public sources.

