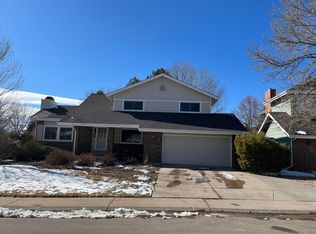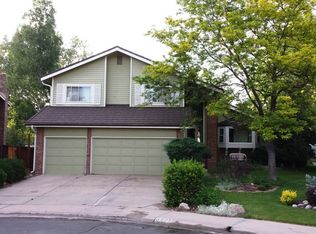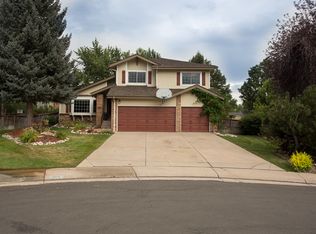Upgraded Split Level Home with 5 Bedrooms, 3 Baths and a Over-sized 2 Car Attached Garage. Situated on a Large 0.19 Acres in a Quiet Cul-de-Sac and only a Short Walk to Northridge Park and Trails. Charming Split Level Home has Nice Curb Appeal and a Great Open Floor Plan. Large Welcoming Foyer has Tile Flooring opening to the Spacious Vaulted Living Room with Easy Care Wood Laminate Flooring flowing into the Dining Room. The Family Room includes a Cozy Wood Fireplace, Wood Flooring and access to the Covered Patio, Deck and the Large Backyard with Privacy Fencing. The Spacious Kitchen is a Delight offering a Central Island, Tiled Counters, Upgraded Fixtures, Window over the Sink, a Sunny Breakfast Nook and Hardwood Flooring. Finished Basement is a nice addition with a Large Open Rec Room. Upstairs is the Beautiful Master Suite offering Vaulted Ceilings, Wood Flooring, Ceiling Fan and a Remodeled Master Bath with a Slab Granite Vanity Top and Double Sinks. There are 3 more Bedrooms Upstairs and the 5th Bed is in the Basement. Main level Powder Room. Laundry is Conveniently Located upstairs. Additional Amenities include a Completed Pre-Inspection, Utility Shed, Central A/C, Ceiling Fans in the Family Room and all the Bedrooms. Southeast Facing Driveway with a huge 616 Sq Ft 2 Car Garage. Take advantage of all that Highlands Ranch has to offer with 4 State of the Art Rec Centers, Pools, Tennis and Sport Courts. Within Walking Distance to Dining, Entertainment, Elementary School, Rec Center, Pool, Parks, Trails. Close to Shopping, Retail, Douglas County Schools and Golf. Quick Easy Access to C-470. See Virtual Tour.
This property is off market, which means it's not currently listed for sale or rent on Zillow. This may be different from what's available on other websites or public sources.


