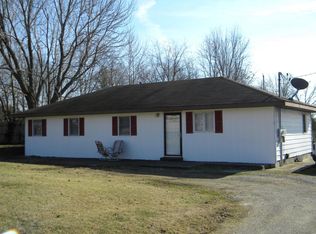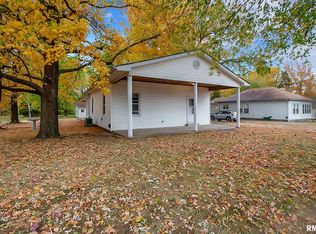Closed
$260,000
8741 Majestic Rd, Du Quoin, IL 62832
4beds
2,464sqft
Single Family Residence
Built in 1981
4.3 Acres Lot
$259,800 Zestimate®
$106/sqft
$1,838 Estimated rent
Home value
$259,800
Estimated sales range
Not available
$1,838/mo
Zestimate® history
Loading...
Owner options
Explore your selling options
What's special
Peace, privacy and plenty of space - this quiet oasis could be yours! This 4 bed 2 bath home is nestled on a 4.3 acre property and lives up to its street name with serene views overlooking a pond with a private island. New Roof 2025! Enter through the mudroom, complete with custom built-ins and benches to take your shoes on and off. As you step into the kitchen you are surrounded by an air of log cabin coziness featuring beautiful cabinets, stainless steel appliances and pantry. The kitchen opens into the living and dining rooms great for entertaining loved ones. Down the hall you will find the spacious primary bedroom with a walk-in closet and private bath. There are 2 secondary bedrooms and a hall bath on the main floor. Head on down to the walkout basement to find a spacious finished 4th bedroom and living space great for teens, secondary living space, or home gym. The unfinished portion of the basement houses the mechanicals as well as several storage rooms. Outside you are greeted with 20x30 garage to fulfill your parking and workshop needs. The yard has everything you could want in an outdoor paradise with mature shade trees, plenty of waterfront views and space to enjoy. Across the bridge, the pond has been the setting for many idyllic evenings on the island watching the sunset or gathering around a bonfire. Don't miss your chance to own this majestic property! Please include any and all buyer requests in the offer to be presented for consideration.
Zillow last checked: 8 hours ago
Listing updated: February 04, 2026 at 02:27pm
Listing courtesy of:
Daniel Harshbarger 618-867-6414,
KELLER WILLIAMS PINNACLE
Bought with:
data change rules
DYNACONNECTIONS
Source: MRED as distributed by MLS GRID,MLS#: EB458737
Facts & features
Interior
Bedrooms & bathrooms
- Bedrooms: 4
- Bathrooms: 2
- Full bathrooms: 2
Primary bedroom
- Features: Flooring (Laminate), Bathroom (Full)
- Level: Main
- Area: 196 Square Feet
- Dimensions: 14x14
Bedroom 2
- Features: Flooring (Laminate)
- Level: Main
- Area: 156 Square Feet
- Dimensions: 13x12
Bedroom 3
- Features: Flooring (Laminate)
- Level: Main
- Area: 132 Square Feet
- Dimensions: 12x11
Bedroom 4
- Features: Flooring (Luxury Vinyl)
- Level: Basement
- Area: 414 Square Feet
- Dimensions: 23x18
Dining room
- Features: Flooring (Laminate)
- Level: Main
- Area: 195 Square Feet
- Dimensions: 13x15
Kitchen
- Features: Kitchen (Island, Pantry), Flooring (Other)
- Level: Main
- Area: 231 Square Feet
- Dimensions: 11x21
Living room
- Features: Flooring (Laminate)
- Level: Main
- Area: 221 Square Feet
- Dimensions: 13x17
Heating
- Forced Air
Cooling
- Central Air
Appliances
- Included: Dishwasher, Range
Features
- Basement: Partially Finished,Unfinished,Egress Window
Interior area
- Total interior livable area: 2,464 sqft
Property
Parking
- Total spaces: 2
- Parking features: Gravel, Yes, Detached, Garage
- Garage spaces: 2
Features
- Patio & porch: Porch, Deck
- Waterfront features: Pond, Waterfront
Lot
- Size: 4.30 Acres
- Features: Corner Lot, Level
Details
- Parcel number: 1610340130
Construction
Type & style
- Home type: SingleFamily
- Architectural style: Ranch
- Property subtype: Single Family Residence
Materials
- Wood Siding, Frame
Condition
- New construction: No
- Year built: 1981
Utilities & green energy
- Sewer: Septic Tank
- Water: Public
Community & neighborhood
Location
- Region: Du Quoin
- Subdivision: None
Other
Other facts
- Listing terms: VA
Price history
| Date | Event | Price |
|---|---|---|
| 11/14/2025 | Sold | $260,000+4%$106/sqft |
Source: | ||
| 9/19/2025 | Pending sale | $249,900$101/sqft |
Source: | ||
| 9/5/2025 | Price change | $249,900-3.8%$101/sqft |
Source: | ||
| 7/9/2025 | Listed for sale | $259,900+13%$105/sqft |
Source: | ||
| 5/2/2025 | Listing removed | $229,900$93/sqft |
Source: | ||
Public tax history
| Year | Property taxes | Tax assessment |
|---|---|---|
| 2023 | $689 -0.8% | $17,954 +9.6% |
| 2022 | $695 +4.1% | $16,375 +6.6% |
| 2021 | $668 +1.5% | $15,358 +8.1% |
Find assessor info on the county website
Neighborhood: 62832
Nearby schools
GreatSchools rating
- 9/10Duquoin Middle SchoolGrades: 5-8Distance: 1.9 mi
- 4/10Duquoin High SchoolGrades: PK,9-12Distance: 2.4 mi
- 7/10Duquoin Elementary SchoolGrades: PK-4Distance: 1.9 mi
Schools provided by the listing agent
- Elementary: Duquoin
- Middle: Du Quoin Middle School
- High: Duquoin
Source: MRED as distributed by MLS GRID. This data may not be complete. We recommend contacting the local school district to confirm school assignments for this home.
Get pre-qualified for a loan
At Zillow Home Loans, we can pre-qualify you in as little as 5 minutes with no impact to your credit score.An equal housing lender. NMLS #10287.

