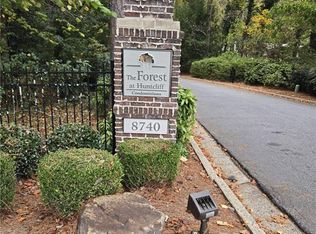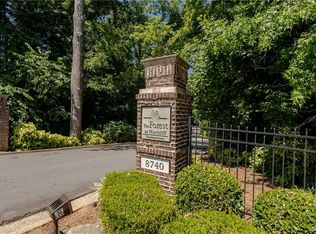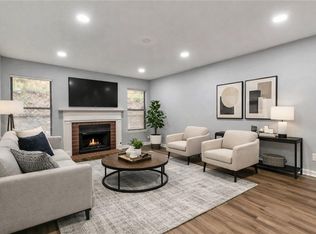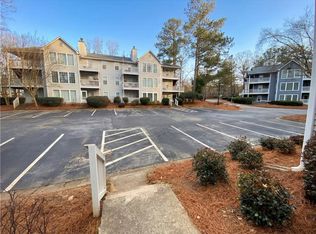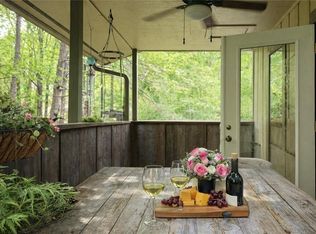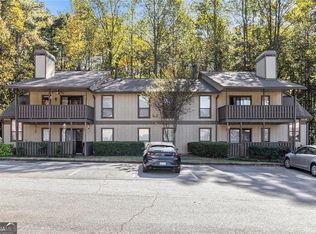Fantastic One-Level Living in Desirable Sandy Springs! This freshly painted home features a granite and stainless kitchen, elegant bathrooms with granite counters and travertine tile, Brazilian hardwood floors, and updated windows. The spacious floorplan includes a laundry closet, a breakfast area with balcony/deck access, and an additional sunroom—perfect for a home office. Walk-in closets provide ample storage, and the community pool is included in the HOA. Located just minutes from 400, Chattahoochee River Park, restaurants, and nightlife, this quiet neighborhood offers convenience and comfort. Don’t miss out—schedule a showing today!
Active
$209,900
8740 Roswell Rd Unit 9D, Sandy Springs, GA 30350
2beds
1,335sqft
Est.:
Condominium, Residential
Built in 1980
-- sqft lot
$-- Zestimate®
$157/sqft
$409/mo HOA
What's special
Brazilian hardwood floorsAdditional sunroomUpdated windowsWalk-in closetsSpacious floorplanGranite and stainless kitchenLaundry closet
- 656 days |
- 369 |
- 20 |
Zillow last checked:
Listing updated:
Listing Provided by:
Kevin Tankersley,
All County Property Management North Metro dltheurer@allcountynorthmetro.com
Source: FMLS GA,MLS#: 7379594
Tour with a local agent
Facts & features
Interior
Bedrooms & bathrooms
- Bedrooms: 2
- Bathrooms: 2
- Full bathrooms: 2
- Main level bathrooms: 2
- Main level bedrooms: 2
Rooms
- Room types: Other
Primary bedroom
- Features: Master on Main
- Level: Master on Main
Bedroom
- Features: Master on Main
Primary bathroom
- Features: Shower Only, Other
Dining room
- Features: Great Room, Open Concept
Kitchen
- Features: Breakfast Room, Cabinets White, Stone Counters, Other
Heating
- Central
Cooling
- Central Air
Appliances
- Included: Dishwasher, Electric Oven, Electric Range, Microwave, Refrigerator, Other
- Laundry: In Hall, Laundry Closet
Features
- Track Lighting, Walk-In Closet(s), Other
- Flooring: Hardwood, Other
- Windows: Insulated Windows
- Basement: None
- Number of fireplaces: 1
- Fireplace features: Family Room
- Common walls with other units/homes: 2+ Common Walls
Interior area
- Total structure area: 1,335
- Total interior livable area: 1,335 sqft
Video & virtual tour
Property
Parking
- Parking features: Parking Lot
Accessibility
- Accessibility features: None
Features
- Levels: One
- Stories: 1
- Patio & porch: Covered
- Exterior features: Other
- Pool features: None
- Spa features: None
- Fencing: None
- Has view: Yes
- View description: Trees/Woods, Other
- Waterfront features: None
- Body of water: None
Lot
- Size: 1,332.94 Square Feet
- Features: Other
Details
- Additional structures: None
- Parcel number: 06 0368 LL1366
- Other equipment: None
- Horse amenities: None
Construction
Type & style
- Home type: Condo
- Architectural style: Traditional,Other
- Property subtype: Condominium, Residential
- Attached to another structure: Yes
Materials
- Wood Siding, Other
- Foundation: None
- Roof: Composition
Condition
- Resale
- New construction: No
- Year built: 1980
Utilities & green energy
- Electric: None
- Sewer: Other
- Water: Public
- Utilities for property: Electricity Available, Water Available, Other
Green energy
- Energy efficient items: None
- Energy generation: None
Community & HOA
Community
- Features: Clubhouse, Homeowners Assoc, Near Public Transport, Near Schools, Near Shopping, Pool, Street Lights, Other
- Security: None
- Subdivision: Forest At Huntcliff
HOA
- Has HOA: Yes
- Services included: Maintenance Grounds, Pest Control, Swim, Termite, Water
- HOA fee: $409 monthly
- HOA phone: 470-545-4781
Location
- Region: Sandy Springs
Financial & listing details
- Price per square foot: $157/sqft
- Tax assessed value: $178,800
- Annual tax amount: $1,916
- Date on market: 5/3/2024
- Cumulative days on market: 656 days
- Listing terms: Cash,Conventional
- Ownership: Condominium
- Electric utility on property: Yes
- Road surface type: Asphalt
Estimated market value
Not available
Estimated sales range
Not available
$1,650/mo
Price history
Price history
| Date | Event | Price |
|---|---|---|
| 7/14/2025 | Price change | $209,900-8.3%$157/sqft |
Source: | ||
| 3/27/2025 | Price change | $229,000-2.6%$172/sqft |
Source: | ||
| 1/15/2025 | Price change | $235,000-1.7%$176/sqft |
Source: | ||
| 10/11/2024 | Price change | $238,9950%$179/sqft |
Source: | ||
| 6/27/2024 | Price change | $239,000-4.4%$179/sqft |
Source: | ||
| 5/23/2024 | Price change | $249,9000%$187/sqft |
Source: | ||
| 5/3/2024 | Listed for sale | $250,000+163.4%$187/sqft |
Source: | ||
| 2/28/2018 | Listing removed | $1,250$1/sqft |
Source: Zillow Rental Network Report a problem | ||
| 12/7/2017 | Price change | $1,250-7.4%$1/sqft |
Source: Zillow Rental Network Report a problem | ||
| 11/27/2017 | Price change | $1,350-3.2%$1/sqft |
Source: Zillow Rental Network Report a problem | ||
| 10/10/2017 | Price change | $1,395-6.7%$1/sqft |
Source: Zillow Rental Network Report a problem | ||
| 9/18/2017 | Listed for rent | $1,495$1/sqft |
Source: Zillow Rental Network Report a problem | ||
| 10/28/1999 | Sold | $94,900$71/sqft |
Source: Public Record Report a problem | ||
Public tax history
Public tax history
| Year | Property taxes | Tax assessment |
|---|---|---|
| 2024 | $2,206 +15.2% | $71,520 +15.4% |
| 2023 | $1,916 -0.4% | $61,960 |
| 2022 | $1,923 +11.7% | $61,960 +14.7% |
| 2021 | $1,722 +14.2% | $54,040 +1.2% |
| 2020 | $1,507 -2.6% | $53,400 +1.8% |
| 2019 | $1,548 | $52,440 +11.7% |
| 2018 | $1,548 | $46,960 +31.3% |
| 2017 | $1,548 +95.2% | $35,760 |
| 2016 | $793 +0.1% | $35,760 |
| 2015 | $792 +137.3% | $35,760 +90.2% |
| 2014 | $334 | $18,800 |
| 2013 | $334 | $18,800 |
| 2012 | -- | $18,800 -48.5% |
| 2011 | -- | $36,520 |
| 2010 | $859 | $36,520 |
| 2009 | -- | $36,520 -8.1% |
| 2008 | -- | $39,720 -14.4% |
| 2007 | -- | $46,400 |
Find assessor info on the county website
BuyAbility℠ payment
Est. payment
$1,641/mo
Principal & interest
$1082
HOA Fees
$409
Property taxes
$150
Climate risks
Neighborhood: Huntcliff
Nearby schools
GreatSchools rating
- 6/10Ison Springs Elementary SchoolGrades: PK-5Distance: 1.2 mi
- 5/10Sandy Springs Charter Middle SchoolGrades: 6-8Distance: 0.8 mi
- 6/10North Springs Charter High SchoolGrades: 9-12Distance: 2.6 mi
Schools provided by the listing agent
- Elementary: Ison Springs
- Middle: Sandy Springs
- High: North Springs
Source: FMLS GA. This data may not be complete. We recommend contacting the local school district to confirm school assignments for this home.
Local experts in 30350
- Loading
- Loading
