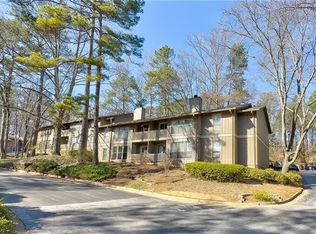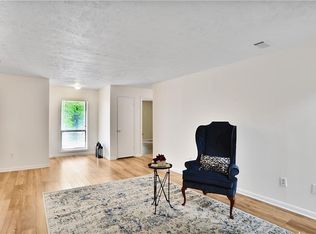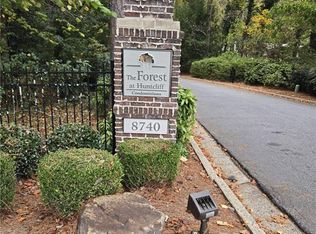Closed
$210,000
8740 Roswell Rd Unit 5G, Sandy Springs, GA 30350
2beds
1,335sqft
Condominium, Residential
Built in 1980
-- sqft lot
$207,200 Zestimate®
$157/sqft
$1,650 Estimated rent
Home value
$207,200
$191,000 - $226,000
$1,650/mo
Zestimate® history
Loading...
Owner options
Explore your selling options
What's special
Tucked away in a quiet, wooded community steps from the Chattahoochee River, this beautifully updated 2-bedroom, 2-bath condo offers the perfect blend of comfort, style, and convenience—ideal for first-time buyers, retirees, and empty-nesters alike. Inside, you'll find a bright and airy open floor plan with gleaming hardwood or luxury vinyl plank floors, oversized windows, and a sun-drenched bonus room perfect for a home office, reading nook, or flex space. The updated kitchen boasts white cabinetry, granite countertops, and brand new, stainless-steel appliances, flowing seamlessly into a cozy dining area and fireside living room. Both bedrooms are generously sized, with both featuring large, walk-in closets. The Primary Suite features a new, quartz-topped vanity and stylish, ship-lap wall. Step outside to enjoy your morning coffee on the private balcony or unwind with serene, wooded views. A large laundry area, all updated lighting, and fresh paint on every surface, this move-in ready home is just minutes to Perimeter Mall, North Springs and Sandy Springs MARTA stations, and every shop, café, and restaurant you could want in Sandy Springs and Dunwoody. Plus, you’re less than 5 minutes from the best Roswell’s dining, shopping, and nightlife. The community features a sparkling pool, and HOA dues cover key amenities. Whether you're commuting to the office, heading out for a night in the city, or just enjoying a sunny afternoon in your peaceful corner of town—this condo checks all the boxes. Come see it before someone else grabs it.
Zillow last checked: 8 hours ago
Listing updated: August 26, 2025 at 11:02pm
Listing Provided by:
Nestor Rivera,
Atlanta Fine Homes Sotheby's International 404-997-2530
Bought with:
Hairong Yin, 379281
Virtual Properties Realty. Biz
Source: FMLS GA,MLS#: 7616252
Facts & features
Interior
Bedrooms & bathrooms
- Bedrooms: 2
- Bathrooms: 2
- Full bathrooms: 2
- Main level bathrooms: 2
- Main level bedrooms: 2
Primary bedroom
- Features: Roommate Floor Plan, Split Bedroom Plan, Other
- Level: Roommate Floor Plan, Split Bedroom Plan, Other
Bedroom
- Features: Roommate Floor Plan, Split Bedroom Plan, Other
Primary bathroom
- Features: Double Vanity, Tub/Shower Combo, Other
Dining room
- Features: Separate Dining Room, Other
Kitchen
- Features: Cabinets White, Stone Counters, Other
Heating
- Central, Electric, Forced Air, Other
Cooling
- Ceiling Fan(s), Central Air, Other
Appliances
- Included: Dishwasher, Disposal, Dryer, Electric Range, Microwave, Refrigerator, Washer, Other
- Laundry: In Hall, Main Level, Other
Features
- Double Vanity, Entrance Foyer, High Speed Internet, Walk-In Closet(s), Other
- Flooring: Other
- Windows: None
- Basement: None
- Number of fireplaces: 1
- Fireplace features: Family Room, Gas Log
- Common walls with other units/homes: 2+ Common Walls,No One Above
Interior area
- Total structure area: 1,335
- Total interior livable area: 1,335 sqft
Property
Parking
- Total spaces: 2
- Parking features: Detached, Parking Lot
- Has garage: Yes
Accessibility
- Accessibility features: None
Features
- Levels: One
- Stories: 1
- Patio & porch: Covered, Deck
- Exterior features: Balcony, Other, No Dock
- Pool features: In Ground
- Spa features: None
- Fencing: None
- Has view: Yes
- View description: Trees/Woods
- Waterfront features: None
- Body of water: None
Lot
- Size: 1,332 sqft
- Features: Wooded, Other
Details
- Additional structures: Other
- Parcel number: 06 0368 LL1119
- Other equipment: None
- Horse amenities: None
Construction
Type & style
- Home type: Condo
- Architectural style: Other
- Property subtype: Condominium, Residential
Materials
- Wood Siding, Other
- Foundation: Slab
- Roof: Composition,Other
Condition
- Resale
- New construction: No
- Year built: 1980
Utilities & green energy
- Electric: 110 Volts, 220 Volts, Other
- Sewer: Public Sewer, Other
- Water: Public, Other
- Utilities for property: Cable Available, Electricity Available, Sewer Available, Underground Utilities, Water Available, Other
Green energy
- Energy efficient items: Appliances
- Energy generation: None
- Water conservation: Low-Flow Fixtures
Community & neighborhood
Security
- Security features: Smoke Detector(s)
Community
- Community features: Homeowners Assoc, Near Public Transport, Near Shopping, Near Trails/Greenway, Pool, Other
Location
- Region: Sandy Springs
- Subdivision: Forest At Huntcliff
HOA & financial
HOA
- Has HOA: Yes
- HOA fee: $421 monthly
- Services included: Maintenance Grounds, Maintenance Structure, Pest Control, Reserve Fund, Sewer, Swim, Termite, Trash, Water
Other
Other facts
- Ownership: Condominium
- Road surface type: Asphalt
Price history
| Date | Event | Price |
|---|---|---|
| 8/22/2025 | Sold | $210,000-6.7%$157/sqft |
Source: | ||
| 7/30/2025 | Pending sale | $225,000$169/sqft |
Source: | ||
| 7/21/2025 | Listed for sale | $225,000+2.3%$169/sqft |
Source: | ||
| 6/17/2025 | Listing removed | $220,000$165/sqft |
Source: | ||
| 4/22/2025 | Price change | $220,000-4.3%$165/sqft |
Source: | ||
Public tax history
| Year | Property taxes | Tax assessment |
|---|---|---|
| 2024 | $1,785 -17.3% | $80,240 +14.9% |
| 2023 | $2,160 +5.4% | $69,840 +5.8% |
| 2022 | $2,049 +146.5% | $66,000 +22.1% |
Find assessor info on the county website
Neighborhood: Huntcliff
Nearby schools
GreatSchools rating
- 6/10Ison Springs Elementary SchoolGrades: PK-5Distance: 1.2 mi
- 5/10Sandy Springs Charter Middle SchoolGrades: 6-8Distance: 0.8 mi
- 6/10North Springs Charter High SchoolGrades: 9-12Distance: 2.6 mi
Schools provided by the listing agent
- Elementary: Ison Springs
- Middle: Sandy Springs
- High: North Springs
Source: FMLS GA. This data may not be complete. We recommend contacting the local school district to confirm school assignments for this home.
Get a cash offer in 3 minutes
Find out how much your home could sell for in as little as 3 minutes with a no-obligation cash offer.
Estimated market value$207,200
Get a cash offer in 3 minutes
Find out how much your home could sell for in as little as 3 minutes with a no-obligation cash offer.
Estimated market value
$207,200


