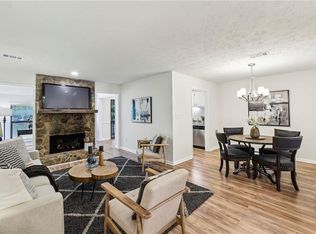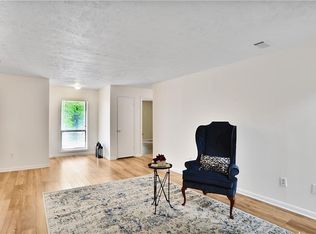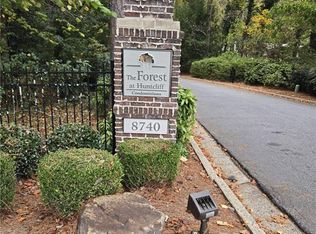Closed
$243,500
8740 Roswell Rd Unit 5C, Sandy Springs, GA 30350
2beds
1,335sqft
Condominium, Residential
Built in 1980
-- sqft lot
$235,600 Zestimate®
$182/sqft
$1,650 Estimated rent
Home value
$235,600
$221,000 - $250,000
$1,650/mo
Zestimate® history
Loading...
Owner options
Explore your selling options
What's special
GO SHOW! This newly renovated condo is conveniently located in the Sandy Springs and Roswell area. Close to interstate 400, Chattahoochee River, and plenty of shopping. It features two bedrooms each with its own freshly remodeled full bathroom, which also feature beautiful custom accent wall. New floors throughout the whole condo, freshly rebuilt fireplace that goes great with the new LVP floors. The Galley style kitchen has also been re-done with new appliances installed, enough space for a breakfast area, and new countertops with well-maintained cabinetry. Community Pool and playground! Great area to be a part of with plenty of conveniences.
Zillow last checked: 8 hours ago
Listing updated: March 30, 2023 at 11:02pm
Listing Provided by:
Enio Cruz,
Keller Williams Realty Partners
Bought with:
Darryl Crooms, 426048
EXP Realty, LLC.
Source: FMLS GA,MLS#: 7168596
Facts & features
Interior
Bedrooms & bathrooms
- Bedrooms: 2
- Bathrooms: 2
- Full bathrooms: 2
- Main level bathrooms: 2
- Main level bedrooms: 2
Primary bedroom
- Features: Master on Main
- Level: Master on Main
Bedroom
- Features: Master on Main
Primary bathroom
- Features: None
Dining room
- Features: Separate Dining Room
Kitchen
- Features: None
Heating
- Central
Cooling
- Central Air
Appliances
- Included: Dryer, Gas Oven, Microwave, Refrigerator, Washer
- Laundry: Main Level
Features
- Other
- Flooring: Vinyl
- Windows: None
- Basement: None
- Number of fireplaces: 1
- Fireplace features: Gas Starter
- Common walls with other units/homes: 2+ Common Walls
Interior area
- Total structure area: 1,335
- Total interior livable area: 1,335 sqft
Property
Parking
- Parking features: Parking Lot
Accessibility
- Accessibility features: None
Features
- Levels: One
- Stories: 1
- Patio & porch: Patio
- Exterior features: None
- Has private pool: Yes
- Pool features: Above Ground, Private
- Spa features: Community
- Fencing: None
- Has view: Yes
- View description: Pool, Other
- Waterfront features: None
- Body of water: None
Lot
- Size: 1,332 sqft
- Features: Other
Details
- Additional structures: None
- Parcel number: 06 0368 LL1077
- Other equipment: None
- Horse amenities: None
Construction
Type & style
- Home type: Condo
- Architectural style: Other
- Property subtype: Condominium, Residential
- Attached to another structure: Yes
Materials
- Cedar
- Foundation: Concrete Perimeter
- Roof: Shingle
Condition
- Updated/Remodeled
- New construction: No
- Year built: 1980
Utilities & green energy
- Electric: 220 Volts
- Sewer: Public Sewer
- Water: Public
- Utilities for property: Electricity Available, Natural Gas Available, Sewer Available, Water Available
Green energy
- Energy efficient items: None
- Energy generation: None
Community & neighborhood
Security
- Security features: Fire Alarm
Community
- Community features: Playground, Pool
Location
- Region: Sandy Springs
- Subdivision: Forest At Huntcliff
HOA & financial
HOA
- Has HOA: Yes
- HOA fee: $347 monthly
- Association phone: 470-545-4781
Other
Other facts
- Ownership: Condominium
- Road surface type: Asphalt
Price history
| Date | Event | Price |
|---|---|---|
| 3/24/2023 | Sold | $243,500+1.5%$182/sqft |
Source: | ||
| 2/24/2023 | Contingent | $240,000$180/sqft |
Source: | ||
| 2/19/2023 | Pending sale | $240,000$180/sqft |
Source: | ||
| 2/3/2023 | Price change | $240,000-11.1%$180/sqft |
Source: | ||
| 1/27/2023 | Listed for sale | $270,000+107.7%$202/sqft |
Source: | ||
Public tax history
| Year | Property taxes | Tax assessment |
|---|---|---|
| 2024 | $3,005 +56.8% | $97,400 +57.2% |
| 2023 | $1,916 -0.4% | $61,960 |
| 2022 | $1,923 +11.7% | $61,960 +14.7% |
Find assessor info on the county website
Neighborhood: Huntcliff
Nearby schools
GreatSchools rating
- 6/10Ison Springs Elementary SchoolGrades: PK-5Distance: 1.2 mi
- 5/10Sandy Springs Charter Middle SchoolGrades: 6-8Distance: 0.8 mi
- 6/10North Springs Charter High SchoolGrades: 9-12Distance: 2.6 mi
Schools provided by the listing agent
- Elementary: Ison Springs
- Middle: Sandy Springs
- High: North Springs
Source: FMLS GA. This data may not be complete. We recommend contacting the local school district to confirm school assignments for this home.
Get a cash offer in 3 minutes
Find out how much your home could sell for in as little as 3 minutes with a no-obligation cash offer.
Estimated market value$235,600
Get a cash offer in 3 minutes
Find out how much your home could sell for in as little as 3 minutes with a no-obligation cash offer.
Estimated market value
$235,600


